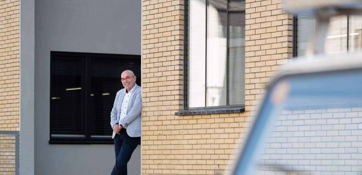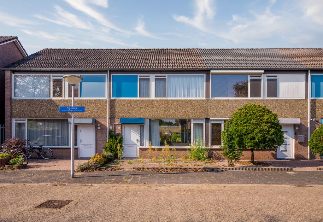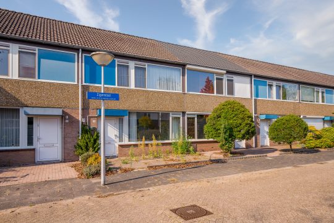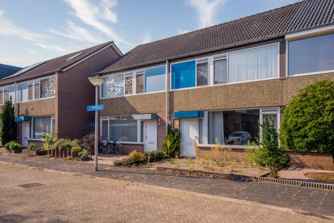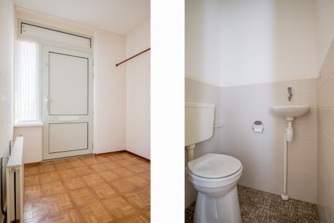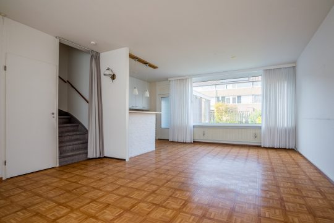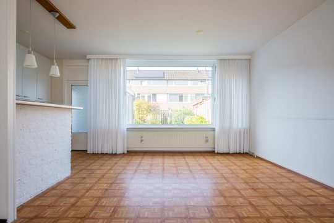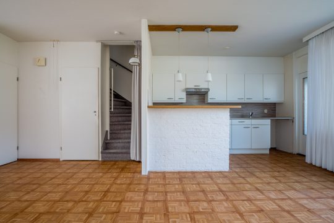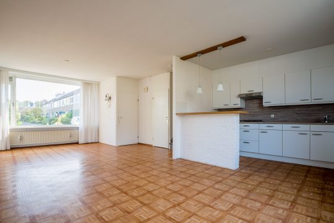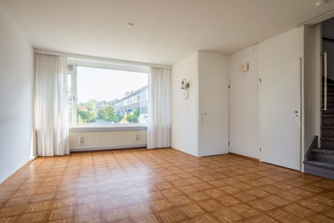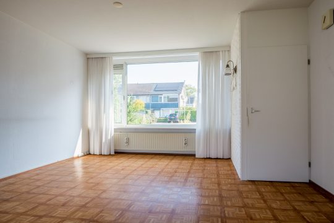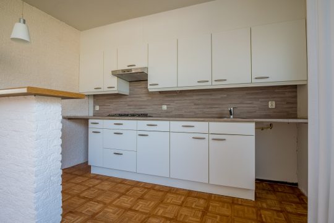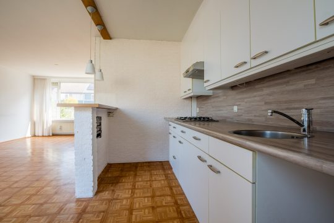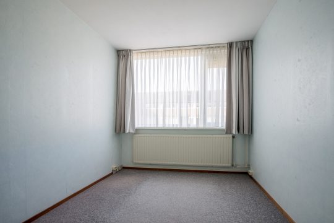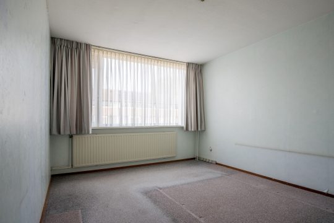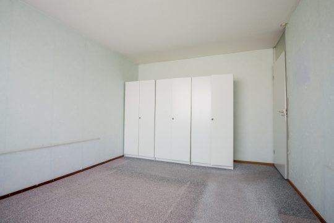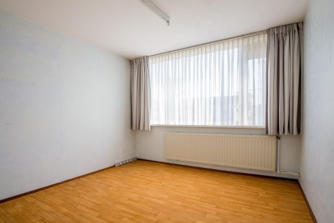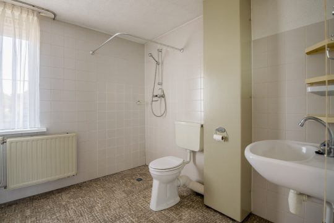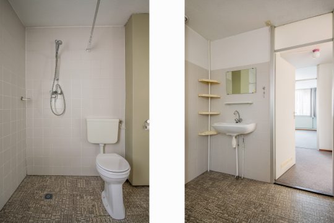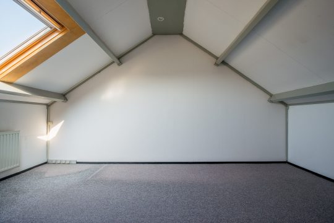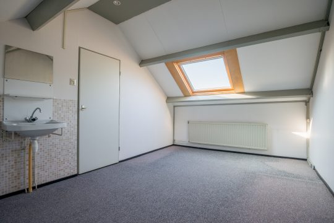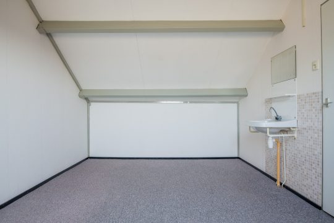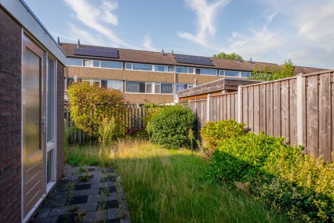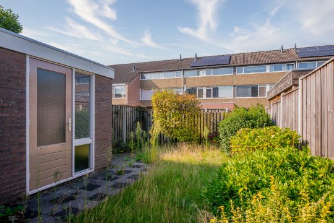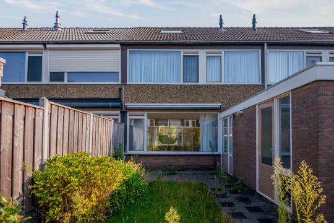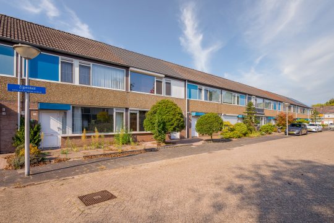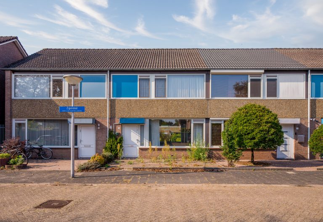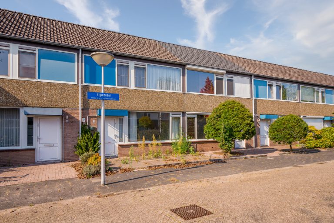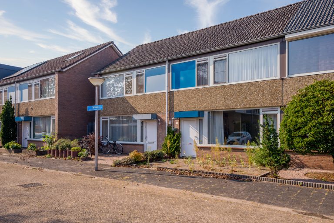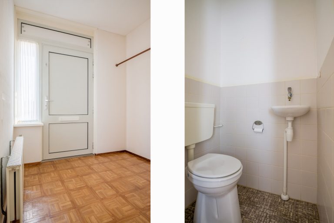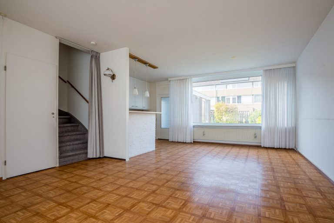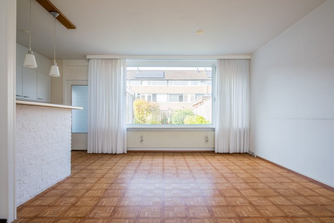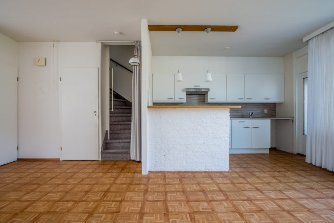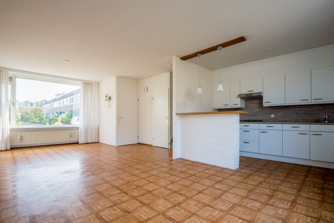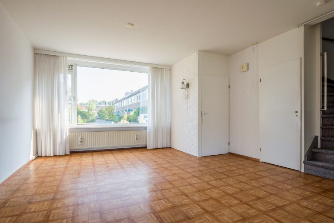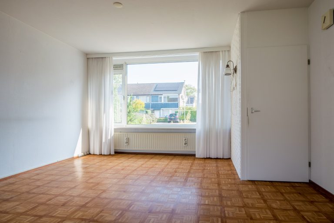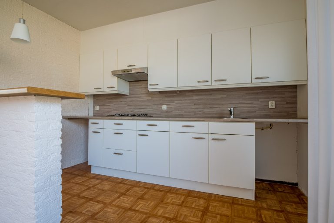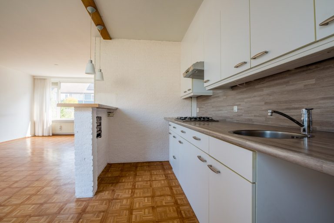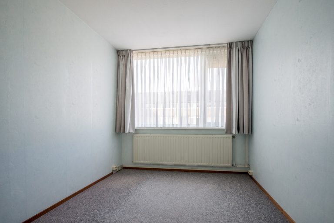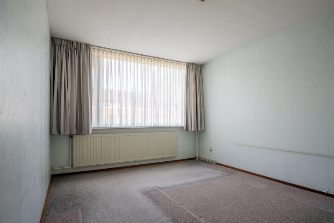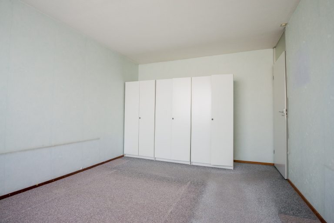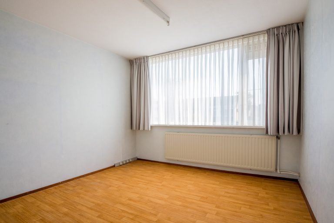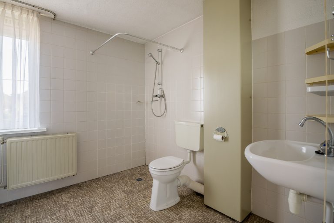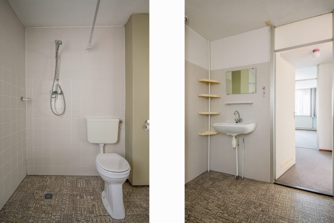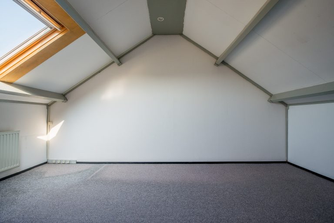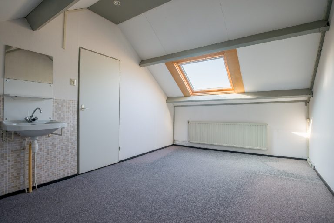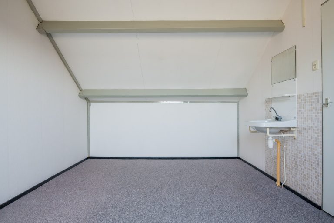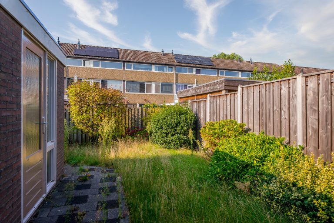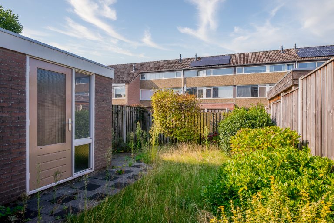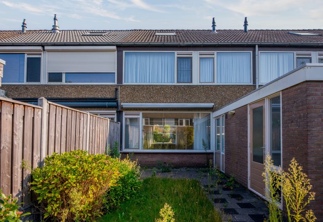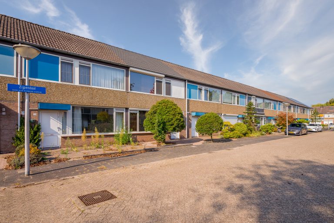Eindhoven
Zijpendaal 15
€ 400.000 k.k.Omschrijving
FOR ENGLISH SEE BELOW
NETTE TUSSENWONING, MET OPEN KEUKEN, BADKAMER EN 4 SLAAPKAMERS. GELEGEN IN DE WOONWIJK ‘HANEVOET’, IDEAAL VOOR MEDEWERKERS VAN ASML, DE HIGH TECH CAMPUS OF HET MAXIMA MEDISCH CENTRUM.
DEZE WONING IS GELEGEN IN DE DIRECTE NABIJHEID VAN WINKELCENTRUM ‘KASTELENPLEIN’, SCHOLEN EN GOEDE AANSLUITINGEN OP UITVALSWEGEN RICHTING CENTRUM, SNELWEG A2/A67, RANDWEG N2 EN DE GEMEENTE VELDHOVEN.
NEAT MIDDLE HOUSE, WITH OPEN KITCHEN, BATHROOM AND 4 BEDROOMS. LOCATED IN THE RESIDENTIAL AREA OF HANEVOET, IDEAL FOR EMPLOYEES OF ASML, THE HIGH TECH CAMPUS OR THE MAXIMA MEDICAL CENTER.
THIS HOUSE IS LOCATED IN THE IMMEDIATE VICINITY OF THE ‘KASTELENPLEIN’ SHOPPING CENTER, SCHOOLS AND GOOD CONNECTIONS TO MAJOR ROADS TOWARDS THE CITY CENTER, THE A2/A67 MOTORWAY, THE N2 RING ROAD AND THE MUNICIPALITY OF VELDHOVEN.
ALGEMENE INFORMATIE:
– Deze woning wordt verkocht in opdracht van Woonbedrijf.
– Kadastraal bekend: Gemeente Gestel, sectie B, nummer 3371.
– Perceel oppervlakte 143 m².
– Woonoppervlakte ca. 128 m².
– Externe bergruimte ca. 5 m².
– Inhoud ca. 380 m3.
– Het woonhuis beschikt over 4 slaapkamers.
– De woning is voorzien van kunststof kozijnen met dubbel glas.
– Voorzien van een c.v.-combiketel (merk Intergas, bouwjaar 2022).
– Deze woning beschikt over een energielabel C.
– Bouwjaar ca. 1975.
– Aanvaarding per direct.
– De eigendomsoverdracht zal plaats vinden via de vaste notaris van Woonbedrijf, te weten Schäfer Notarissen te Eindhoven.
– In de koopovereenkomst zullen de volgende artikelen worden opgenomen:
Bewoningsverplichting; Koper is verplicht gedurende het eerste jaar na overdracht de woning zelf te bewonen.Bij handelingen door koper die in strijd zijn met het bovenstaande zal koper aan verkoper een zonder rechterlijke tussenkomst direct opeisbare boete verbeuren gelijk aan 10% van de totale koopsom. Deze bepaling geldt niet wanneer het een executoriale verkoop betreft.
Commerciëel beding, verhuur; Verkoper legt aan de koper de verplichting op het verkochte nimmer te gebruiken voor horeca, commerciële doeleinden in het algemeen, noch voor kamergewijze verhuur en/ of het doen inrichten of gebruiken als pension of logiesinrichting in het bijzonder. Voor elke dag dat in strijd wordt gehandeld met bovenstaande is koper aan verkoper een boete verschuldigd van € 450,00 (vierhonderdvijftig euro) met een maximum van € 90.000, – (negentigduizend euro). Koper aanvaardt deze kwalitatieve verplichting en dient deze op te leggen aan zijn rechtsopvolgers.
Verbod tot doorverkoop; Koper is niet gerechtigd het gekochte binnen 12 maanden na notariële overdracht te verkopen dan wel aan derden te koop aan te bieden zonder schriftelijke toestemming van verkoper. Bij handelingen door koper die in strijd zijn met het bovenstaande zal koper aan verkoper een zonder rechterlijke tussenkomst direct opeisbare boete verbeuren gelijk aan 10% van de totale koopsom. Deze bepaling geldt niet wanneer het een executoriale verkoop betreft.
BEGANE GROND:
Overdekte entree.
Hal, met pvc vloer, behangen wanden en spuitwerk plafond. Voorzien van een garderoberuimte.
Meterkast, voorzien van 7 lichtgroepen en 1 aardlekschakelaar.
Toilet, deels betegeld en met spuitwerk plafond. Voorzien van een fonteintje en een closet met laaghangend reservoir.
Doorzon woonkamer, met pvc vloer, behangen wanden en spuitwerk plafond. Vanuit de woonkamer toegang tot de trap naar de eerste verdieping, onder de trap bevindt zich een voorraadkast.
Open keuken, met pvc vloer, kunststof achterwand en spuitwerk plafond. Voorzien van een witte kunststof keukeninrichting, met kunststof aanrechtblad in houtmotief en 1 rvs spoelbak met eengreeps mengkraan. Voorzien van een 4 pits gaskookplaat en afzuigkap. Een aansluiting voor een vaatwasser is aanwezig. Vanuit de keuken komt men in een portaal, welke toegang biedt tot de tuin.
Portaal, met pvc vloer, wit schoonmetselwerk wanden en boardplaaten plafond met inbouwspots.
Aangebouwde stenen berging, met betonvloer, metselwerk wanden en hardboard plafond. Voorzien van elektra en bereikbaar vanuit de tuin.
1E VERDIEPING:
Overloop, bereikbaar middels dichte trap, met vloerbedekking, spuitwerk wanden en spuitwerk plafond.
Slaapkamer 1, gelegen aan de achterzijde, met vloerbedekking, behangen wanden en spuitwerk plafond.
Slaapkamer 2, gelegen aan de achterzijde, met vloerbedekking, behangen wanden en spuitwerk plafond. Voorzien van 3 x tweedeurs losse kastenwand.
Slaapkamer 3, gelegen aan de voorzijde, met pvc vloer, behangen wanden en spuitwerk plafond.
Badkamer, deels betegeld en met spuitwerk plafond, voorzien van een douchehoek, een wastafel, een tweede toilet en de aansluiting voor de wasmachine.
2E VERDIEPING:
Overloop, bereikbaar middels dichte trap, met toegang tot de zolderberging, de c.v. -ruimte en slaapkamer 4.
C.V.-ruimte, hier bevindt zich de opstelling van de gas c.v.-combiketel (Intergas, bouwjaar 2022) en de unit van de mechanische ventilatie.
Slaapkamer 4, met vloerbedekking, behangen wanden en dakplaten plafond, voorzien van een vaste wastafel en een Velux dakvenster.
TUIN:
Aangelegde voortuin.
Aangelegde achtertuin, voorzien van een terras, gazon, plantenborders en met houten schuttingen en een houten poort naar achterom.
GENERAL INFORMATION:
– This property is being sold on behalf of Woonbedrijf.
– Land register: Gemeente Gestel, sectie B, nummer 3371.
– Parcel surface 143 m².
– Living space home approx. 128 m².
– External storage space approx. 5 m².
– House contents approx. 380 m3.
– The house has 4 bedrooms.
– The house has plastic window frames with double glazing.
– On the first floor, there are roller shutters at the front and rear.
– Equipped with a central heating combi boiler (Intergas, built in 2022).
– The property has an Energy Label C.
– Built in 1975.
– Acceptance effective immediately.
– The transfer of ownership will take place via Woonbedrijf’s regular notary, Schäfer Notarissen in Eindhoven.
– The following articles will be included in the purchase agreement:
Occupancy obligation; The buyer is obliged to occupy the property themselves during the first year after transfer. If the buyer acts in contravention of the above, the buyer will owe the seller an immediately payable penalty equal to 10% of the total purchase price, without judicial intervention. This provision does not apply in the case of an executory sale.
Commercial clause, rental; The seller imposes on the buyer the obligation never to use the property sold for catering, commercial purposes in general, nor for room rental and/or furnishing or use as a guesthouse or lodging establishment in particular. For each day that the above is violated, the buyer owes the seller a penalty of €450.00 (four hundred and fifty euros) with a maximum of €90,000 (ninety thousand euros). The buyer accepts this qualitative obligation and must impose it on his legal successors.
Prohibition on resale; The buyer is not entitled to sell the purchased property within 12 months of the notarial transfer or to offer it for sale to third parties without the seller’s written consent. In the event of actions by the buyer that are in violation of the above, the buyer shall forfeit to the seller a penalty immediately payable without judicial intervention equal to 10% of the total purchase price. This provision does not apply in the case of an executory sale.
GROUND FLOOR:
Covered entrance.
Hallway, with PVC flooring, wallpapered walls and spray-painted ceiling. Equipped with a cloakroom.
Meter cupboard, equipped with 7 light groups and 1 earth leakage circuit breaker.
Toilet, partially tiled and with spray-painted ceiling. Equipped with a washbasin and a toilet with low-hanging cistern.
Living room, with PVC flooring, wallpapered walls, and spray-painted ceiling. From the living room, access to the stairs to the first floor; a pantry is located under the stairs.
Open kitchen, with PVC flooring, plastic backsplash, and spray-painted ceiling. Equipped with white kitchen cabinets, plastic countertop with wood motif and 1 stainless steel sink with single-lever mixer tap. Equipped with a 4-burner gas hob and extractor hood. A connection for a dishwasher is available. The kitchen leads to a porch, which provides access to the garden.
Porch, with PVC flooring, white clean brickwork walls and board ceiling with recessed spotlights.
Attached stone storage shed, with concrete floor, brick walls and hardboard ceiling. Equipped with electricity and accessible from the garden.
FIRST FLOOR:
Landing, accessible via closed staircase, with carpeted floor, spray-painted walls and spray-painted ceiling.
Bedroom 1, located at the rear, with carpeted floor, wallpapered walls and spray-painted ceiling.
Bedroom 2, located at the rear, with carpeted floor, wallpapered walls and spray-painted ceiling. Equipped with 3 x double-door freestanding wardrobe.
Bedroom 3, located at the front, with PVC floor, wallpapered walls and spray-painted ceiling.
Bathroom, partially tiled and with spray-painted ceiling, equipped with a shower corner, a sink, a second toilet and a connection for the washing machine.
SECOND FLOOR:
Landing, accessible via a closed staircase, with access to the attic storage room, the central heating room and bedroom 4.
Central heating room, here you will find the gas central heating combi boiler (Intergas, built in 2022) and the mechanical ventilation unit.
Bedroom 4, with carpeted floor, wallpapered walls and ceiling panels, equipped with a sink and a Velux skylight.
GARDEN:
Landscaped front garden.
Landscaped backyard, featuring a patio, lawn, plant borders, wooden fences and a wooden gate to the rear.
Kenmerken
- Woonoppervlakte: 128 m2
- Perceeloppervlakte: 143 m2
- Slaapkamers: 4 kamers
- Bouwjaar: 1975
Kenmerken
Overdracht
- Vraagprijs: € 400.000 k.k.
- Woonoppervlakte: 128 m2
- Perceeloppervlakte: 143 m2
- Inhoud: 380 m3
- Status: Te koop
Bouw
- Ligging: Aan rustige weg, In woonwijk, ,
- Kamers: 5
- Slaapkamers: 4 kamers
- Soort woning: Eengezinswoning
- Type woning: Tussenwoning
Omschrijving
FOR ENGLISH SEE BELOW
NETTE TUSSENWONING, MET OPEN KEUKEN, BADKAMER EN 4 SLAAPKAMERS. GELEGEN IN DE WOONWIJK ‘HANEVOET’, IDEAAL VOOR MEDEWERKERS VAN ASML, DE HIGH TECH CAMPUS OF HET MAXIMA MEDISCH CENTRUM.
DEZE WONING IS GELEGEN IN DE DIRECTE NABIJHEID VAN WINKELCENTRUM ‘KASTELENPLEIN’, SCHOLEN EN GOEDE AANSLUITINGEN OP UITVALSWEGEN RICHTING CENTRUM, SNELWEG A2/A67, RANDWEG N2 EN DE GEMEENTE VELDHOVEN.
NEAT MIDDLE HOUSE, WITH OPEN KITCHEN, BATHROOM AND 4 BEDROOMS. LOCATED IN THE RESIDENTIAL AREA OF HANEVOET, IDEAL FOR EMPLOYEES OF ASML, THE HIGH TECH CAMPUS OR THE MAXIMA MEDICAL CENTER.
THIS HOUSE IS LOCATED IN THE IMMEDIATE VICINITY OF THE ‘KASTELENPLEIN’ SHOPPING CENTER, SCHOOLS AND GOOD CONNECTIONS TO MAJOR ROADS TOWARDS THE CITY CENTER, THE A2/A67 MOTORWAY, THE N2 RING ROAD AND THE MUNICIPALITY OF VELDHOVEN.
ALGEMENE INFORMATIE:
– Deze woning wordt verkocht in opdracht van Woonbedrijf.
– Kadastraal bekend: Gemeente Gestel, sectie B, nummer 3371.
– Perceel oppervlakte 143 m².
– Woonoppervlakte ca. 128 m².
– Externe bergruimte ca. 5 m².
– Inhoud ca. 380 m3.
– Het woonhuis beschikt over 4 slaapkamers.
– De woning is voorzien van kunststof kozijnen met dubbel glas.
– Voorzien van een c.v.-combiketel (merk Intergas, bouwjaar 2022).
– Deze woning beschikt over een energielabel C.
– Bouwjaar ca. 1975.
– Aanvaarding per direct.
– De eigendomsoverdracht zal plaats vinden via de vaste notaris van Woonbedrijf, te weten Schäfer Notarissen te Eindhoven.
– In de koopovereenkomst zullen de volgende artikelen worden opgenomen:
Bewoningsverplichting; Koper is verplicht gedurende het eerste jaar na overdracht de woning zelf te bewonen.Bij handelingen door koper die in strijd zijn met het bovenstaande zal koper aan verkoper een zonder rechterlijke tussenkomst direct opeisbare boete verbeuren gelijk aan 10% van de totale koopsom. Deze bepaling geldt niet wanneer het een executoriale verkoop betreft.
Commerciëel beding, verhuur; Verkoper legt aan de koper de verplichting op het verkochte nimmer te gebruiken voor horeca, commerciële doeleinden in het algemeen, noch voor kamergewijze verhuur en/ of het doen inrichten of gebruiken als pension of logiesinrichting in het bijzonder. Voor elke dag dat in strijd wordt gehandeld met bovenstaande is koper aan verkoper een boete verschuldigd van € 450,00 (vierhonderdvijftig euro) met een maximum van € 90.000, – (negentigduizend euro). Koper aanvaardt deze kwalitatieve verplichting en dient deze op te leggen aan zijn rechtsopvolgers.
Verbod tot doorverkoop; Koper is niet gerechtigd het gekochte binnen 12 maanden na notariële overdracht te verkopen dan wel aan derden te koop aan te bieden zonder schriftelijke toestemming van verkoper. Bij handelingen door koper die in strijd zijn met het bovenstaande zal koper aan verkoper een zonder rechterlijke tussenkomst direct opeisbare boete verbeuren gelijk aan 10% van de totale koopsom. Deze bepaling geldt niet wanneer het een executoriale verkoop betreft.
BEGANE GROND:
Overdekte entree.
Hal, met pvc vloer, behangen wanden en spuitwerk plafond. Voorzien van een garderoberuimte.
Meterkast, voorzien van 7 lichtgroepen en 1 aardlekschakelaar.
Toilet, deels betegeld en met spuitwerk plafond. Voorzien van een fonteintje en een closet met laaghangend reservoir.
Doorzon woonkamer, met pvc vloer, behangen wanden en spuitwerk plafond. Vanuit de woonkamer toegang tot de trap naar de eerste verdieping, onder de trap bevindt zich een voorraadkast.
Open keuken, met pvc vloer, kunststof achterwand en spuitwerk plafond. Voorzien van een witte kunststof keukeninrichting, met kunststof aanrechtblad in houtmotief en 1 rvs spoelbak met eengreeps mengkraan. Voorzien van een 4 pits gaskookplaat en afzuigkap. Een aansluiting voor een vaatwasser is aanwezig. Vanuit de keuken komt men in een portaal, welke toegang biedt tot de tuin.
Portaal, met pvc vloer, wit schoonmetselwerk wanden en boardplaaten plafond met inbouwspots.
Aangebouwde stenen berging, met betonvloer, metselwerk wanden en hardboard plafond. Voorzien van elektra en bereikbaar vanuit de tuin.
1E VERDIEPING:
Overloop, bereikbaar middels dichte trap, met vloerbedekking, spuitwerk wanden en spuitwerk plafond.
Slaapkamer 1, gelegen aan de achterzijde, met vloerbedekking, behangen wanden en spuitwerk plafond.
Slaapkamer 2, gelegen aan de achterzijde, met vloerbedekking, behangen wanden en spuitwerk plafond. Voorzien van 3 x tweedeurs losse kastenwand.
Slaapkamer 3, gelegen aan de voorzijde, met pvc vloer, behangen wanden en spuitwerk plafond.
Badkamer, deels betegeld en met spuitwerk plafond, voorzien van een douchehoek, een wastafel, een tweede toilet en de aansluiting voor de wasmachine.
2E VERDIEPING:
Overloop, bereikbaar middels dichte trap, met toegang tot de zolderberging, de c.v. -ruimte en slaapkamer 4.
C.V.-ruimte, hier bevindt zich de opstelling van de gas c.v.-combiketel (Intergas, bouwjaar 2022) en de unit van de mechanische ventilatie.
Slaapkamer 4, met vloerbedekking, behangen wanden en dakplaten plafond, voorzien van een vaste wastafel en een Velux dakvenster.
TUIN:
Aangelegde voortuin.
Aangelegde achtertuin, voorzien van een terras, gazon, plantenborders en met houten schuttingen en een houten poort naar achterom.
GENERAL INFORMATION:
– This property is being sold on behalf of Woonbedrijf.
– Land register: Gemeente Gestel, sectie B, nummer 3371.
– Parcel surface 143 m².
– Living space home approx. 128 m².
– External storage space approx. 5 m².
– House contents approx. 380 m3.
– The house has 4 bedrooms.
– The house has plastic window frames with double glazing.
– On the first floor, there are roller shutters at the front and rear.
– Equipped with a central heating combi boiler (Intergas, built in 2022).
– The property has an Energy Label C.
– Built in 1975.
– Acceptance effective immediately.
– The transfer of ownership will take place via Woonbedrijf’s regular notary, Schäfer Notarissen in Eindhoven.
– The following articles will be included in the purchase agreement:
Occupancy obligation; The buyer is obliged to occupy the property themselves during the first year after transfer. If the buyer acts in contravention of the above, the buyer will owe the seller an immediately payable penalty equal to 10% of the total purchase price, without judicial intervention. This provision does not apply in the case of an executory sale.
Commercial clause, rental; The seller imposes on the buyer the obligation never to use the property sold for catering, commercial purposes in general, nor for room rental and/or furnishing or use as a guesthouse or lodging establishment in particular. For each day that the above is violated, the buyer owes the seller a penalty of €450.00 (four hundred and fifty euros) with a maximum of €90,000 (ninety thousand euros). The buyer accepts this qualitative obligation and must impose it on his legal successors.
Prohibition on resale; The buyer is not entitled to sell the purchased property within 12 months of the notarial transfer or to offer it for sale to third parties without the seller’s written consent. In the event of actions by the buyer that are in violation of the above, the buyer shall forfeit to the seller a penalty immediately payable without judicial intervention equal to 10% of the total purchase price. This provision does not apply in the case of an executory sale.
GROUND FLOOR:
Covered entrance.
Hallway, with PVC flooring, wallpapered walls and spray-painted ceiling. Equipped with a cloakroom.
Meter cupboard, equipped with 7 light groups and 1 earth leakage circuit breaker.
Toilet, partially tiled and with spray-painted ceiling. Equipped with a washbasin and a toilet with low-hanging cistern.
Living room, with PVC flooring, wallpapered walls, and spray-painted ceiling. From the living room, access to the stairs to the first floor; a pantry is located under the stairs.
Open kitchen, with PVC flooring, plastic backsplash, and spray-painted ceiling. Equipped with white kitchen cabinets, plastic countertop with wood motif and 1 stainless steel sink with single-lever mixer tap. Equipped with a 4-burner gas hob and extractor hood. A connection for a dishwasher is available. The kitchen leads to a porch, which provides access to the garden.
Porch, with PVC flooring, white clean brickwork walls and board ceiling with recessed spotlights.
Attached stone storage shed, with concrete floor, brick walls and hardboard ceiling. Equipped with electricity and accessible from the garden.
FIRST FLOOR:
Landing, accessible via closed staircase, with carpeted floor, spray-painted walls and spray-painted ceiling.
Bedroom 1, located at the rear, with carpeted floor, wallpapered walls and spray-painted ceiling.
Bedroom 2, located at the rear, with carpeted floor, wallpapered walls and spray-painted ceiling. Equipped with 3 x double-door freestanding wardrobe.
Bedroom 3, located at the front, with PVC floor, wallpapered walls and spray-painted ceiling.
Bathroom, partially tiled and with spray-painted ceiling, equipped with a shower corner, a sink, a second toilet and a connection for the washing machine.
SECOND FLOOR:
Landing, accessible via a closed staircase, with access to the attic storage room, the central heating room and bedroom 4.
Central heating room, here you will find the gas central heating combi boiler (Intergas, built in 2022) and the mechanical ventilation unit.
Bedroom 4, with carpeted floor, wallpapered walls and ceiling panels, equipped with a sink and a Velux skylight.
GARDEN:
Landscaped front garden.
Landscaped backyard, featuring a patio, lawn, plant borders, wooden fences and a wooden gate to the rear.

