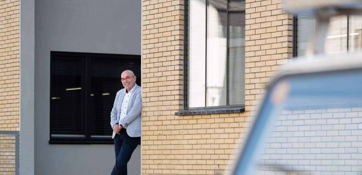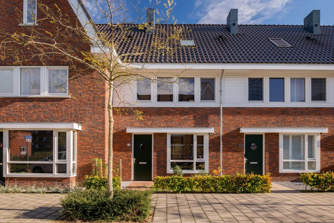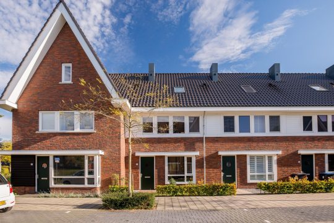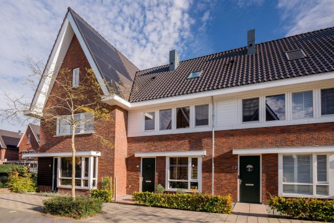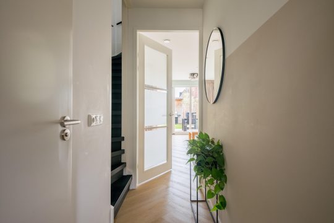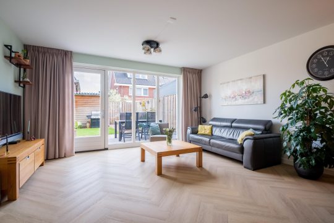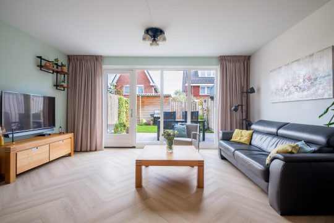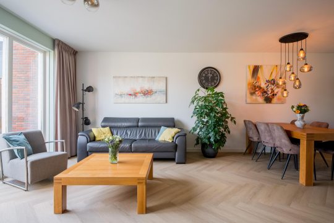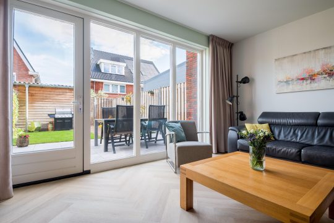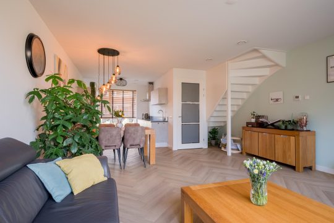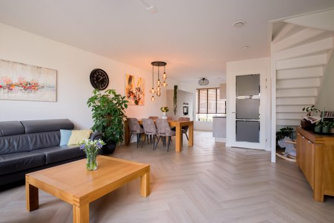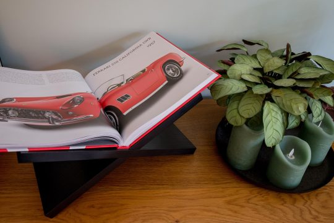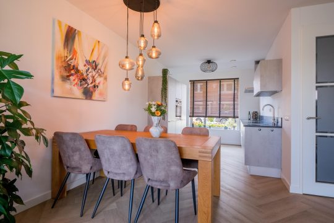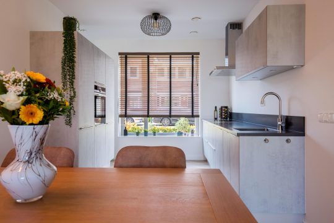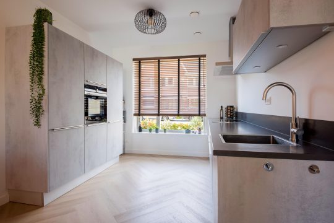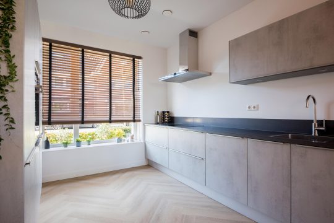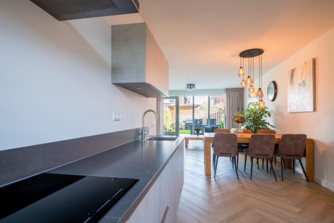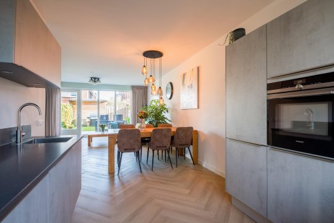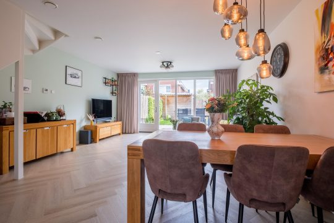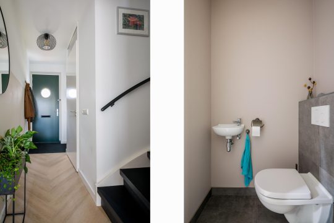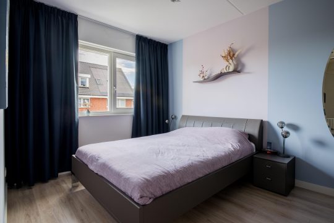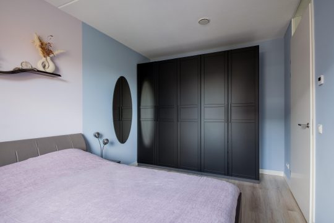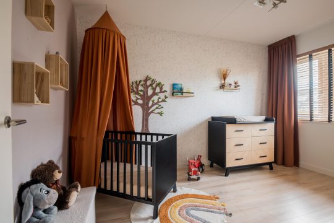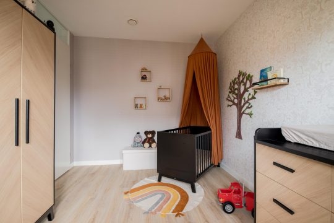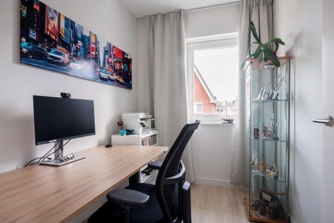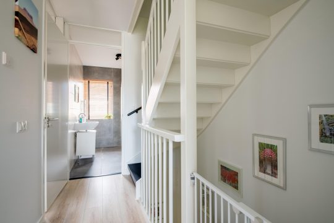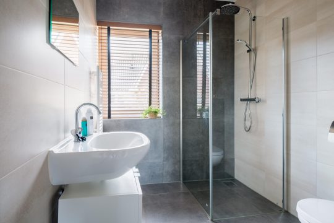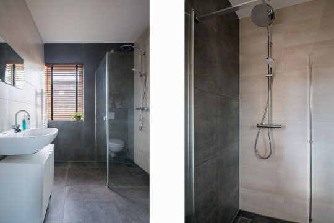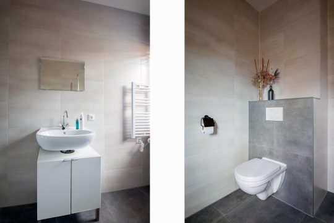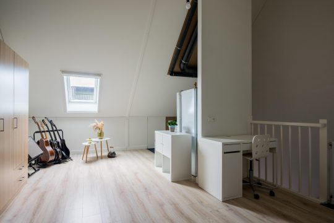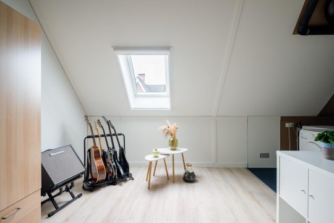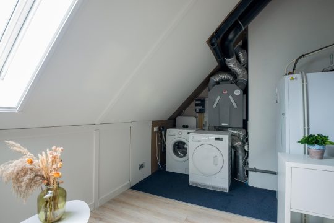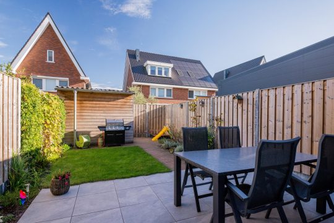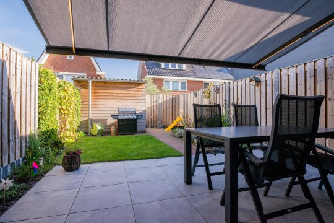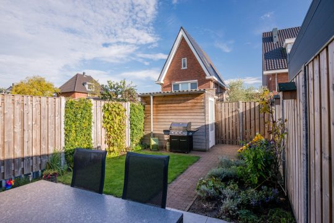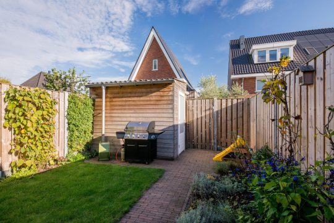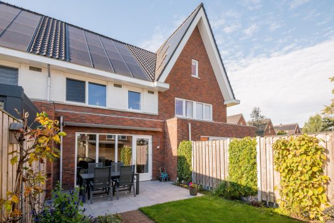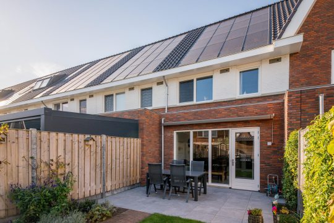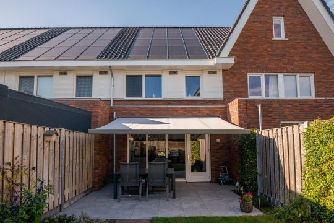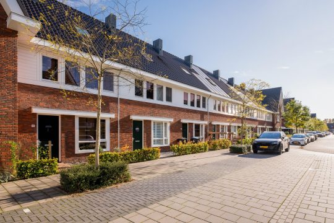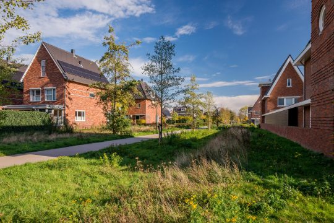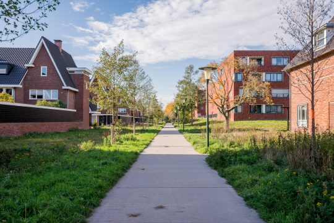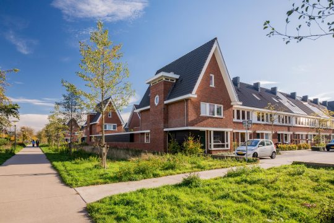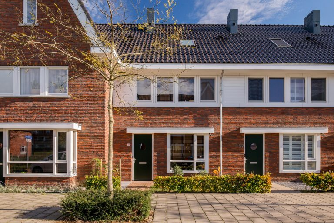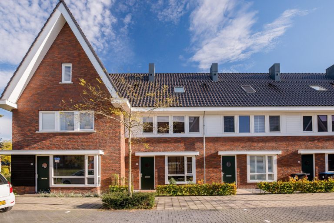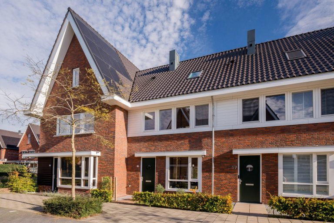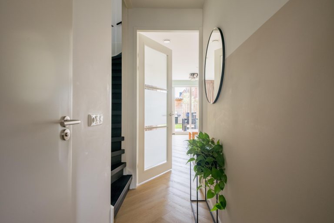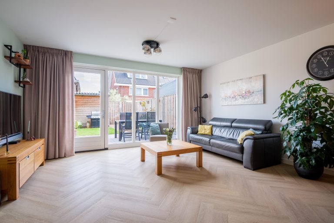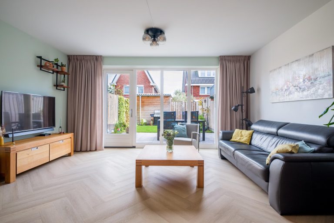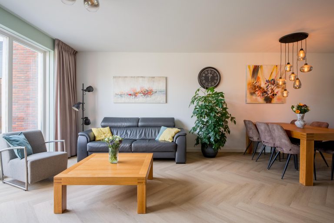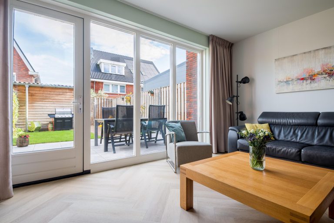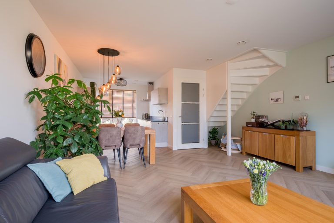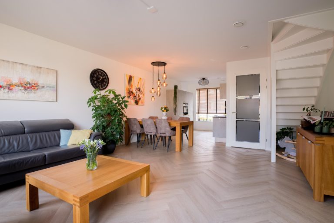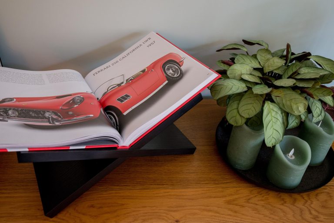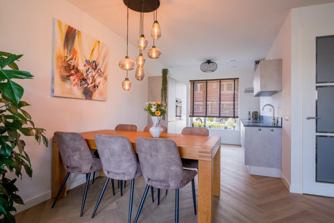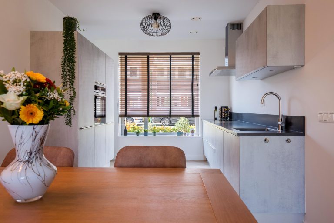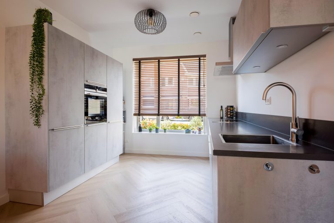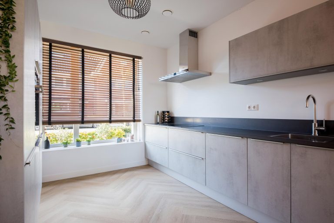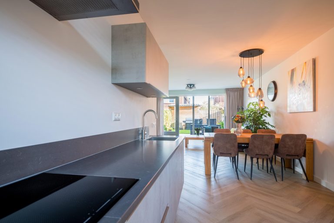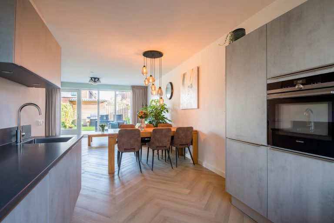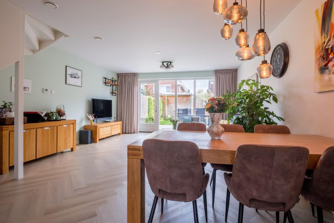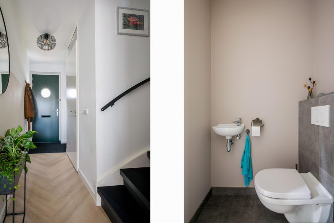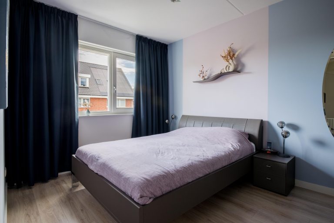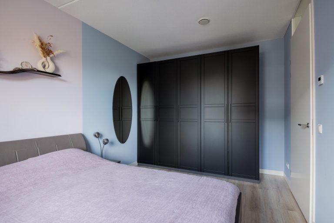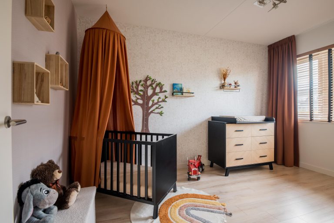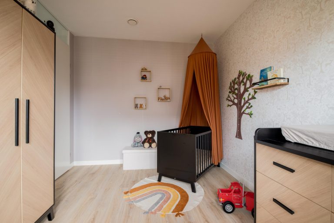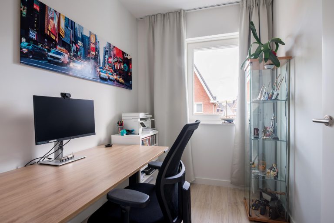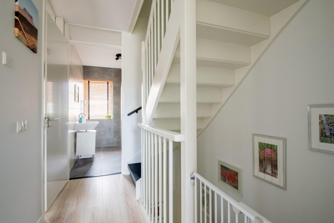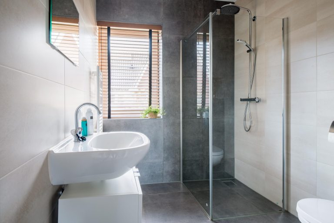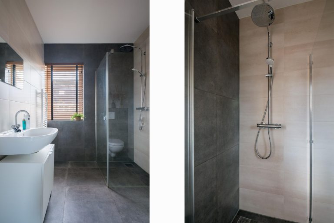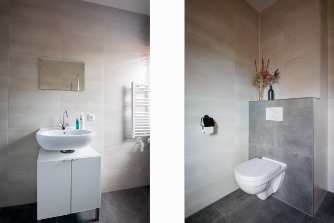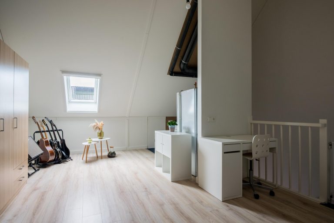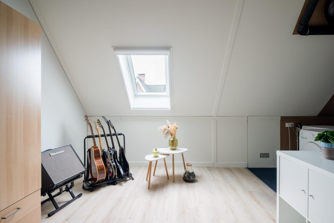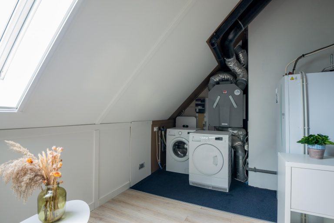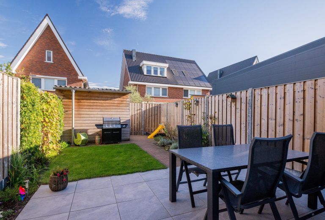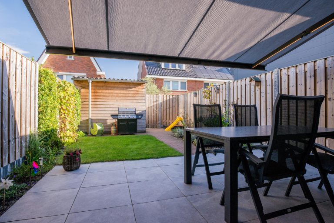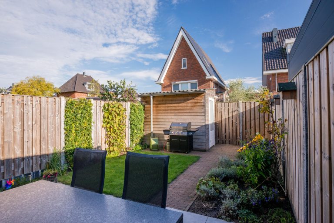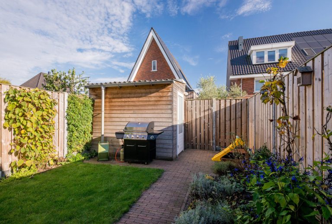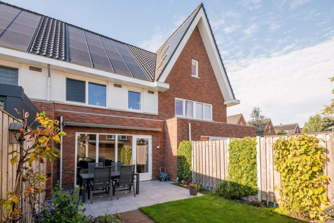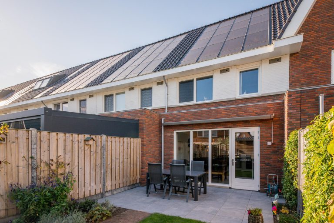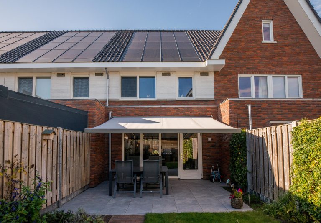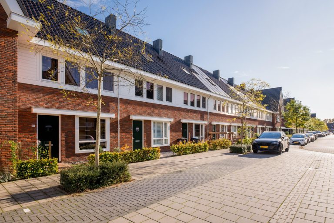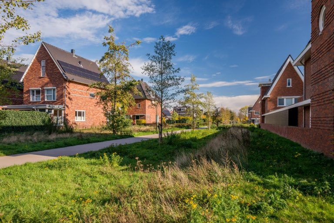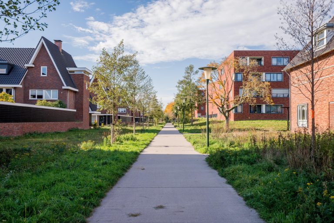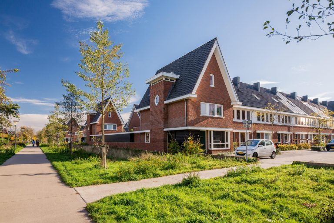Eindhoven
Cellostraat 55
€ 600.000 k.k.Omschrijving
FOR ENGLISH SEE BELOW.
DEZE JONGE EN MODERNE WONING IS IN DE JAREN ’30 STIJL GEBOUWD EN IS VOORZIEN VAN EEN UITGEBOUWDE WOONKAMER, OPEN MODERNE KEUKEN, DRIE SLAAPKAMERS, EEN MODERNE BADKAMER EN EEN RUIME ZOLDERVERDIEPING MET MOGELIJKHEID VOOR EEN VIERDE SLAAPKAMER. DE FIJNE ACHTERTUIN MET EEN BERGING EN ACHTEROM IS OP HET OOSTEN GELEGEN.
DE WONING IS GELEGEN IN DE RUSTIGE EN KINDVRIENDELIJKE WIJK BERCKELBOSCH (TONGELRE) MET ALLE VOORZIENINGEN BINNEN HANDBEREIK. SCHOLEN, KINDEROPVANG EN DIVERSE SPORTVERENIGINGEN BEVINDEN ZICH OP KORTE AFSTAND. VOOR DE DAGELIJKSE BOODSCHAPPEN ZIJN SUPERMARKTEN EN WINKELS OP LOOP- EN FIETSAFSTAND BEREIKBAAR. DAARNAAST IS DE BUURT GOED AANGESLOTEN OP HET OPENBAAR VERVOER, MET BUSHALTES IN DE NABIJE OMGEVING EN EEN VLOTTE VERBINDING NAAR STATION EINDHOVEN CENTRAAL. MET DE AUTO RIJDT U BINNEN ENKELE MINUTEN DE UITVALSWEGEN A2 EN A67 OP, WAARDOOR OOK ANDERE STEDEN EENVOUDIG BEREIKBAAR ZIJN.
THIS YOUNG AND MODERN HOME WAS BUILT IN THE 1930S STYLE AND FEATURES AN EXTENDED LIVING ROOM, OPEN MODERN KITCHEN, THREE BEDROOMS, A MODERN BATHROOM, AND A SPACIOUS ATTIC FLOOR WITH THE POSSIBILITY FOR A FOURTH BEDROOM. THE LOVELY BACKYARD WITH A STORAGE SHED AND BACK ENTRANCE FACES EAST.
THE HOUSE IS LOCATED IN THE QUIET AND CHILD-FRIENDLY NEIGHBORHOOD OF BERCKELBOSCH (TONGELRE) WITH ALL AMENITIES WITHIN EASY REACH. SCHOOLS, CHILDCARE FACILITIES, AND VARIOUS SPORTS CLUBS ARE LOCATED A SHORT DISTANCE AWAY. SUPERMARKETS AND SHOPS FOR DAILY SHOPPING ARE WITHIN WALKING AND CYCLING DISTANCE. IN ADDITION, THE NEIGHBORHOOD IS WELL CONNECTED TO PUBLIC TRANSPORTATION, WITH BUS STOPS IN THE VICINITY AND A SMOOTH CONNECTION TO EINDHOVEN CENTRAL STATION. BY CAR, YOU CAN REACH THE A2 AND A67 HIGHWAYS WITHIN MINUTES, MAKING OTHER CITIES EASILY ACCESSIBLE.
ALGEMENE INFORMATIE:
– Kadastraal bekend: Gemeente Tongelre, sectie E, nummer 3946.
– Perceel oppervlakte 128 m².
– Woonoppervlakte ca. 123 m².
– Externe bergruimte ca. 6 m².
– Inhoud ca. 450 m3 .
– De woning is optimaal geïsoleerd.
– De woning is geheel voorzien van houten kozijnen met HR++ beglazing.
– De woning is voorzien van vloerverwarming op de begane grond en eerste verdieping.
– Energiezuinige woning met warmtepompinstallatie (Mitsubishi Ecodan/2021), WTW Warmte Terug Win installatie (Zehnder/2021) en zijn er 16 zonnepanelen aanwezig.
– Gelegen op korte afstand van basisscholen, kinderopvang, groen- en sportvoorzieningen, winkels, het stadscentrum, openbaar vervoer en uitvalswegen.
– Het woonhuis beschikt over 3 slaapkamers, met mogelijkheid tot het realiseren van een 4de slaapkamer op de tweede verdieping.
– Deze woning beschikt over een Energielabel A+++.
– Bouwjaar 2021.
– Aanvaarding 2 maart 2026.
BEGANE GROND:
Entree.
Hal, met pvc vloer met vloerverwarming, glad stucwerk wanden en plafond. In de hal bevindt zich de meterkast welke is voorzien van 6 lichtgroepen, 1 fornuisgroep, 1 PV groep en 2 aardlekschakelaars.
Vanuit de hal toegang tot de woonkamer, het toilet en de trap naar de eerste verdieping.
Toilet, met tegelvloer met vloerverwarming, voorzien van een wandcloset en een fonteintje.
Uitgebouwde woonkamer, met pvc vloer met vloerverwarming, glad stucwerk wanden en plafond. De tuinkamer geeft middels een deur toegang tot de achtertuin.
Open keuken, gelegen aan de voorzijde, met pvc vloer met vloerverwarming en voorzien van een lichtgrijze kunststof keukeninrichting met composiet aanrechtblad en een rvs spoelbak. De keuken is geplaatst in een rechte opstelling en een wandopstelling waarin diverse apparatuur is opgenomen zoals de koelkast met vriescombinatie en een combi-oven/magnetron. De keuken is verder voorzien van een 4 pits inductiekookplaat, een rvs schouwafzuigkap en een vaatwasser.
1E VERDIEPING:
Overloop, bereikbaar middels dichte trap welke in 2023 vernieuwd is middels traprenovatie, met laminaatvloer, glad stucwerk wanden en spuitwerk plafond. Vanuit de overloop toegang tot 3 slaapkamers en de badkamer.
Slaapkamer 1, gelegen aan de achterzijde, met laminaatvloer, glad stucwerk wanden en spuitwerk plafond.
Slaapkamer 2, gelegen aan de achterzijde, met laminaatvloer, glad stucwerk wanden en spuitwerk plafond.
Slaapkamer 3, gelegen aan de voorzijde, met laminaatvloer, deels glad stucwerk en deels behangen wanden en spuitwerk plafond.
Badkamer, geheel betegeld en voorzien van een douchehoek met cabine en met een regen- en handdouche en thermostaatkraan, een wastafel, designradiator en een wandcloset.
2E VERDIEPING:
Overloop, bereikbaar middels een dichte trap welke in 2023 vernieuwd is middels traprenovatie met laminaatvloer, glad stucwerk wanden en witte dakplaten plafond. Hier bevinden zich de aansluitingen voor de wasapparatuur, de unit voor de warmtepomp, de unit voor de WTW Warmte Terug Win installatie en de verdeler voor de zonnepanelen.
TUIN:
Aangelegde voortuin, voorzien van stopcontacten en een buitenkraantje.
Aangelegde achtertuin, met terras bestraat met betontegels met een keramische toplaag, een elektrisch zonneluifel met ingebouwde verlichting (kan worden overgenomen), gazon en plantenborders, een buitenkraantje en afvoerputje, tuinverlichting, houten schuttingen en houten poort naar achterom. Achter in de tuin staat een houten berging, met betonvloer, houten wanden en golfplaten plafond, voorzien van elektra.
GENERAL INFORMATION:
– Land register: Gemeente Tongelre, sectie E, nummer 3946.
– Parcel surface 128 m².
– Living space home approx. 123 m².
– External space approx. 6 m².
– House contents approx. 450 m3.
– The house is optimally insulated.
– The residence is equipped with underfloor heating on the ground floor and first floor.
– Energy-efficient home with heat pump system (Mitsubishi Ecodan/2021), heat recovery ventilation system (Zehnder/2021), and 16 solar panels.
– Located a short distance from elementary schools, childcare facilities, green spaces and sports facilities, shops, the city center, public transportation, and major roads.
– The house has three bedrooms, with the possibility of creating a fourth bedroom on the second floor.
– This property has an Energy Label A+++.
– Built in 2021.
– Acceptance March 2 2026.
GROUND FLOOR:
Entrance.
Hall with PVC flooring with underfloor heating, smooth stucco walls and ceiling. The hall contains the meter cupboard, which is equipped with six light groups, one stove group, one PV group and two earth leakage switches.
From the hall, access to the living room, the toilet and the stairs to the first floor.
Toilet, with tiled floor with underfloor heating, equipped with a wall-mounted toilet and a washbasin.
Extended living room, with PVC flooring with underfloor heating, smooth stucco walls and ceiling. The garden room provides access to the backyard through a door.
Open kitchen, located at the front, with PVC flooring with underfloor heating and equipped with light gray plastic kitchen cabinets with composite countertops and a stainless steel sink. The kitchen is arranged in a straight line and a wall unit, which includes various appliances such as a fridge-freezer and a combi-oven/microwave. The kitchen is also equipped with a 4-burner induction hob, a stainless steel extractor hood, and a dishwasher.
FIRST FLOOR:
Landing, accessible via a closed staircase which was renovated in 2023, with laminate flooring, smooth stucco walls, and spray-painted ceiling. The landing provides access to three bedrooms and the bathroom.
Bedroom 1, located at the rear, with laminate flooring, smooth stuccoand spray-painted ceiling.
Bedroom 2, located at the rear, with laminate flooring, smooth stucco walls and spray-painted ceiling.
Bedroom 3, located at the front, with laminate flooring, partly smooth stucco and partly wallpapered walls and spray-painted ceiling.
Bathroom, fully tiled and equipped with a shower corner with cabin and rain and hand shower and thermostat tap, a sink, designer radiator and wall-mounted toilet.
SECOND FLOOR:
Landing, accessible via a closed staircase, which was renovated in 2023 with laminate flooring, smooth stucco walls and white ceiling panels. Here you will find the connections for the washing machine, the heat pump unit, the heat recovery unit and the distributor for the solar panels.
GARDEN:
Landscaped front garden, equipped with electrical outlets and an outdoor tap.
Landscaped backyard, with a terrace paved with concrete tiles with a ceramic top layer, an electric sun awning with built-in lighting (can be taken over), lawn and plant borders, an outdoor tap and drain, garden lighting, wooden fences and a wooden gate to the back. At the back of the garden is a wooden storage shed, with concrete floor, wooden walls, and corrugated iron ceiling, equipped with electricity.
Kenmerken
- Woonoppervlakte: 123 m2
- Perceeloppervlakte: 128 m2
- Slaapkamers: 3 kamers
- Bouwjaar: 2021
Kenmerken
Overdracht
- Vraagprijs: € 600.000 k.k.
- Woonoppervlakte: 123 m2
- Perceeloppervlakte: 128 m2
- Inhoud: 450 m3
- Status: Te koop
Bouw
- Ligging: In woonwijk, , ,
- Kamers: 5
- Slaapkamers: 3 kamers
- Soort woning: Eengezinswoning
- Type woning: Tussenwoning
Omschrijving
FOR ENGLISH SEE BELOW.
DEZE JONGE EN MODERNE WONING IS IN DE JAREN ’30 STIJL GEBOUWD EN IS VOORZIEN VAN EEN UITGEBOUWDE WOONKAMER, OPEN MODERNE KEUKEN, DRIE SLAAPKAMERS, EEN MODERNE BADKAMER EN EEN RUIME ZOLDERVERDIEPING MET MOGELIJKHEID VOOR EEN VIERDE SLAAPKAMER. DE FIJNE ACHTERTUIN MET EEN BERGING EN ACHTEROM IS OP HET OOSTEN GELEGEN.
DE WONING IS GELEGEN IN DE RUSTIGE EN KINDVRIENDELIJKE WIJK BERCKELBOSCH (TONGELRE) MET ALLE VOORZIENINGEN BINNEN HANDBEREIK. SCHOLEN, KINDEROPVANG EN DIVERSE SPORTVERENIGINGEN BEVINDEN ZICH OP KORTE AFSTAND. VOOR DE DAGELIJKSE BOODSCHAPPEN ZIJN SUPERMARKTEN EN WINKELS OP LOOP- EN FIETSAFSTAND BEREIKBAAR. DAARNAAST IS DE BUURT GOED AANGESLOTEN OP HET OPENBAAR VERVOER, MET BUSHALTES IN DE NABIJE OMGEVING EN EEN VLOTTE VERBINDING NAAR STATION EINDHOVEN CENTRAAL. MET DE AUTO RIJDT U BINNEN ENKELE MINUTEN DE UITVALSWEGEN A2 EN A67 OP, WAARDOOR OOK ANDERE STEDEN EENVOUDIG BEREIKBAAR ZIJN.
THIS YOUNG AND MODERN HOME WAS BUILT IN THE 1930S STYLE AND FEATURES AN EXTENDED LIVING ROOM, OPEN MODERN KITCHEN, THREE BEDROOMS, A MODERN BATHROOM, AND A SPACIOUS ATTIC FLOOR WITH THE POSSIBILITY FOR A FOURTH BEDROOM. THE LOVELY BACKYARD WITH A STORAGE SHED AND BACK ENTRANCE FACES EAST.
THE HOUSE IS LOCATED IN THE QUIET AND CHILD-FRIENDLY NEIGHBORHOOD OF BERCKELBOSCH (TONGELRE) WITH ALL AMENITIES WITHIN EASY REACH. SCHOOLS, CHILDCARE FACILITIES, AND VARIOUS SPORTS CLUBS ARE LOCATED A SHORT DISTANCE AWAY. SUPERMARKETS AND SHOPS FOR DAILY SHOPPING ARE WITHIN WALKING AND CYCLING DISTANCE. IN ADDITION, THE NEIGHBORHOOD IS WELL CONNECTED TO PUBLIC TRANSPORTATION, WITH BUS STOPS IN THE VICINITY AND A SMOOTH CONNECTION TO EINDHOVEN CENTRAL STATION. BY CAR, YOU CAN REACH THE A2 AND A67 HIGHWAYS WITHIN MINUTES, MAKING OTHER CITIES EASILY ACCESSIBLE.
ALGEMENE INFORMATIE:
– Kadastraal bekend: Gemeente Tongelre, sectie E, nummer 3946.
– Perceel oppervlakte 128 m².
– Woonoppervlakte ca. 123 m².
– Externe bergruimte ca. 6 m².
– Inhoud ca. 450 m3 .
– De woning is optimaal geïsoleerd.
– De woning is geheel voorzien van houten kozijnen met HR++ beglazing.
– De woning is voorzien van vloerverwarming op de begane grond en eerste verdieping.
– Energiezuinige woning met warmtepompinstallatie (Mitsubishi Ecodan/2021), WTW Warmte Terug Win installatie (Zehnder/2021) en zijn er 16 zonnepanelen aanwezig.
– Gelegen op korte afstand van basisscholen, kinderopvang, groen- en sportvoorzieningen, winkels, het stadscentrum, openbaar vervoer en uitvalswegen.
– Het woonhuis beschikt over 3 slaapkamers, met mogelijkheid tot het realiseren van een 4de slaapkamer op de tweede verdieping.
– Deze woning beschikt over een Energielabel A+++.
– Bouwjaar 2021.
– Aanvaarding 2 maart 2026.
BEGANE GROND:
Entree.
Hal, met pvc vloer met vloerverwarming, glad stucwerk wanden en plafond. In de hal bevindt zich de meterkast welke is voorzien van 6 lichtgroepen, 1 fornuisgroep, 1 PV groep en 2 aardlekschakelaars.
Vanuit de hal toegang tot de woonkamer, het toilet en de trap naar de eerste verdieping.
Toilet, met tegelvloer met vloerverwarming, voorzien van een wandcloset en een fonteintje.
Uitgebouwde woonkamer, met pvc vloer met vloerverwarming, glad stucwerk wanden en plafond. De tuinkamer geeft middels een deur toegang tot de achtertuin.
Open keuken, gelegen aan de voorzijde, met pvc vloer met vloerverwarming en voorzien van een lichtgrijze kunststof keukeninrichting met composiet aanrechtblad en een rvs spoelbak. De keuken is geplaatst in een rechte opstelling en een wandopstelling waarin diverse apparatuur is opgenomen zoals de koelkast met vriescombinatie en een combi-oven/magnetron. De keuken is verder voorzien van een 4 pits inductiekookplaat, een rvs schouwafzuigkap en een vaatwasser.
1E VERDIEPING:
Overloop, bereikbaar middels dichte trap welke in 2023 vernieuwd is middels traprenovatie, met laminaatvloer, glad stucwerk wanden en spuitwerk plafond. Vanuit de overloop toegang tot 3 slaapkamers en de badkamer.
Slaapkamer 1, gelegen aan de achterzijde, met laminaatvloer, glad stucwerk wanden en spuitwerk plafond.
Slaapkamer 2, gelegen aan de achterzijde, met laminaatvloer, glad stucwerk wanden en spuitwerk plafond.
Slaapkamer 3, gelegen aan de voorzijde, met laminaatvloer, deels glad stucwerk en deels behangen wanden en spuitwerk plafond.
Badkamer, geheel betegeld en voorzien van een douchehoek met cabine en met een regen- en handdouche en thermostaatkraan, een wastafel, designradiator en een wandcloset.
2E VERDIEPING:
Overloop, bereikbaar middels een dichte trap welke in 2023 vernieuwd is middels traprenovatie met laminaatvloer, glad stucwerk wanden en witte dakplaten plafond. Hier bevinden zich de aansluitingen voor de wasapparatuur, de unit voor de warmtepomp, de unit voor de WTW Warmte Terug Win installatie en de verdeler voor de zonnepanelen.
TUIN:
Aangelegde voortuin, voorzien van stopcontacten en een buitenkraantje.
Aangelegde achtertuin, met terras bestraat met betontegels met een keramische toplaag, een elektrisch zonneluifel met ingebouwde verlichting (kan worden overgenomen), gazon en plantenborders, een buitenkraantje en afvoerputje, tuinverlichting, houten schuttingen en houten poort naar achterom. Achter in de tuin staat een houten berging, met betonvloer, houten wanden en golfplaten plafond, voorzien van elektra.
GENERAL INFORMATION:
– Land register: Gemeente Tongelre, sectie E, nummer 3946.
– Parcel surface 128 m².
– Living space home approx. 123 m².
– External space approx. 6 m².
– House contents approx. 450 m3.
– The house is optimally insulated.
– The residence is equipped with underfloor heating on the ground floor and first floor.
– Energy-efficient home with heat pump system (Mitsubishi Ecodan/2021), heat recovery ventilation system (Zehnder/2021), and 16 solar panels.
– Located a short distance from elementary schools, childcare facilities, green spaces and sports facilities, shops, the city center, public transportation, and major roads.
– The house has three bedrooms, with the possibility of creating a fourth bedroom on the second floor.
– This property has an Energy Label A+++.
– Built in 2021.
– Acceptance March 2 2026.
GROUND FLOOR:
Entrance.
Hall with PVC flooring with underfloor heating, smooth stucco walls and ceiling. The hall contains the meter cupboard, which is equipped with six light groups, one stove group, one PV group and two earth leakage switches.
From the hall, access to the living room, the toilet and the stairs to the first floor.
Toilet, with tiled floor with underfloor heating, equipped with a wall-mounted toilet and a washbasin.
Extended living room, with PVC flooring with underfloor heating, smooth stucco walls and ceiling. The garden room provides access to the backyard through a door.
Open kitchen, located at the front, with PVC flooring with underfloor heating and equipped with light gray plastic kitchen cabinets with composite countertops and a stainless steel sink. The kitchen is arranged in a straight line and a wall unit, which includes various appliances such as a fridge-freezer and a combi-oven/microwave. The kitchen is also equipped with a 4-burner induction hob, a stainless steel extractor hood, and a dishwasher.
FIRST FLOOR:
Landing, accessible via a closed staircase which was renovated in 2023, with laminate flooring, smooth stucco walls, and spray-painted ceiling. The landing provides access to three bedrooms and the bathroom.
Bedroom 1, located at the rear, with laminate flooring, smooth stuccoand spray-painted ceiling.
Bedroom 2, located at the rear, with laminate flooring, smooth stucco walls and spray-painted ceiling.
Bedroom 3, located at the front, with laminate flooring, partly smooth stucco and partly wallpapered walls and spray-painted ceiling.
Bathroom, fully tiled and equipped with a shower corner with cabin and rain and hand shower and thermostat tap, a sink, designer radiator and wall-mounted toilet.
SECOND FLOOR:
Landing, accessible via a closed staircase, which was renovated in 2023 with laminate flooring, smooth stucco walls and white ceiling panels. Here you will find the connections for the washing machine, the heat pump unit, the heat recovery unit and the distributor for the solar panels.
GARDEN:
Landscaped front garden, equipped with electrical outlets and an outdoor tap.
Landscaped backyard, with a terrace paved with concrete tiles with a ceramic top layer, an electric sun awning with built-in lighting (can be taken over), lawn and plant borders, an outdoor tap and drain, garden lighting, wooden fences and a wooden gate to the back. At the back of the garden is a wooden storage shed, with concrete floor, wooden walls, and corrugated iron ceiling, equipped with electricity.

