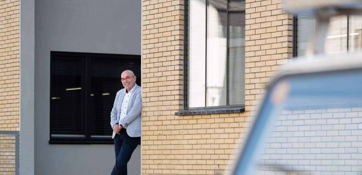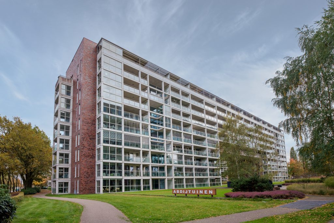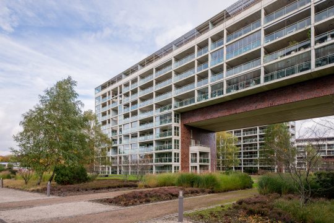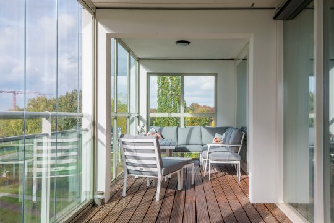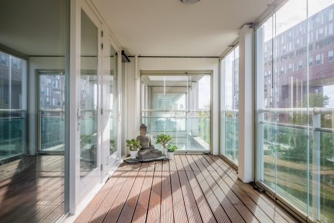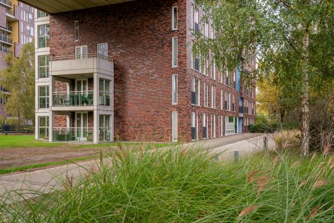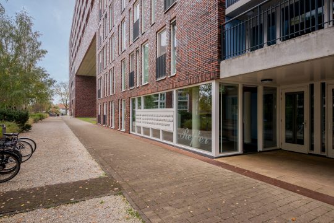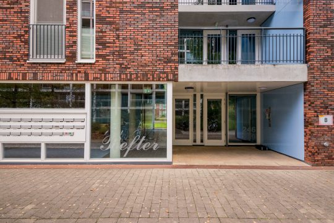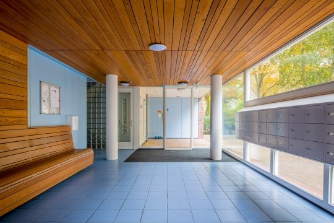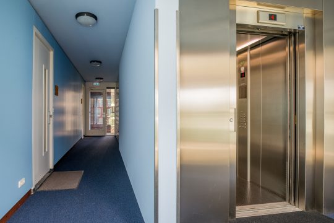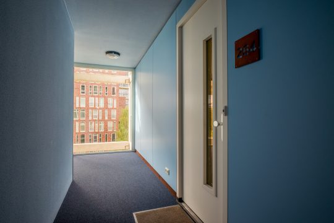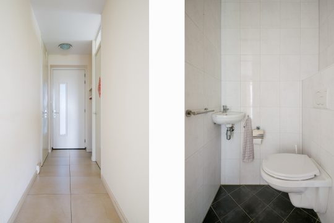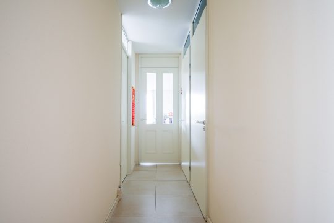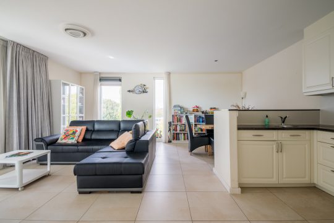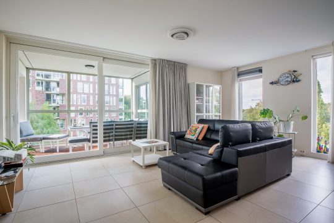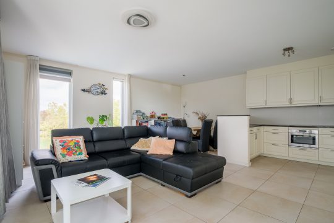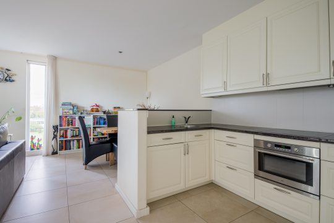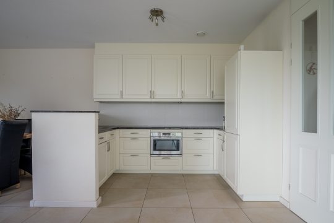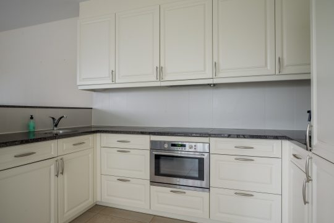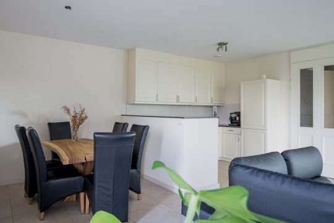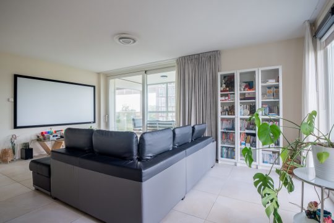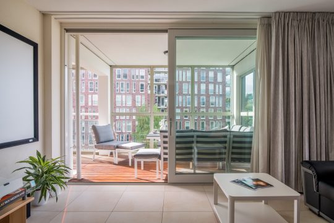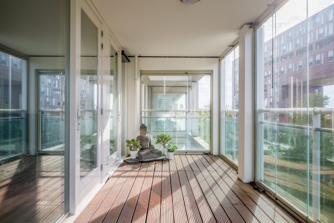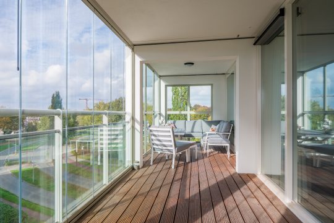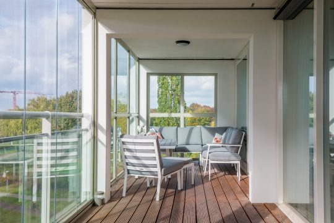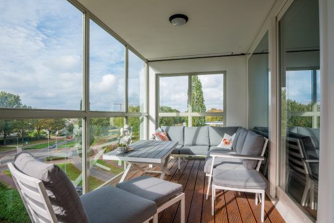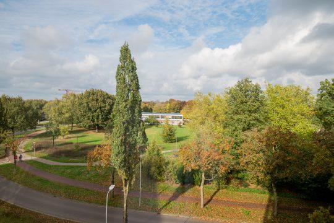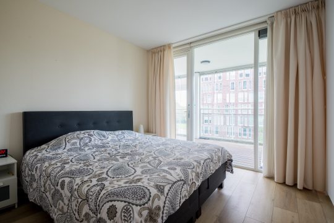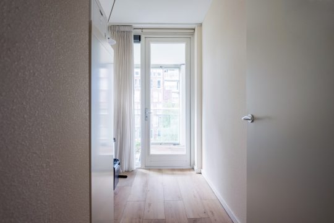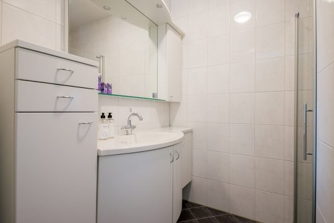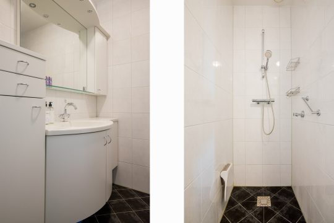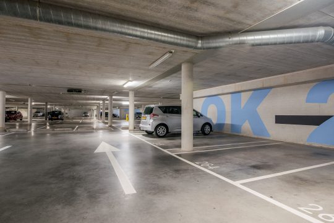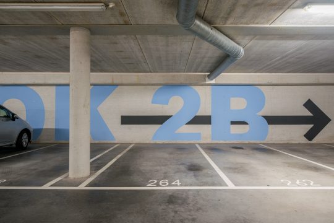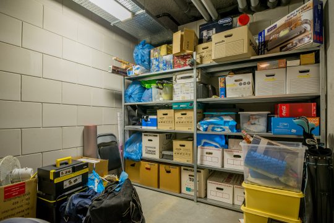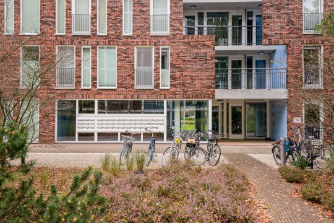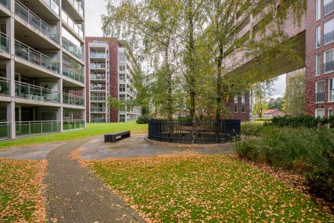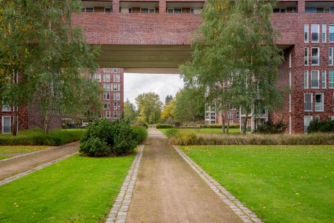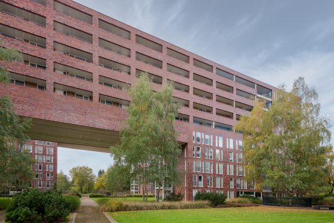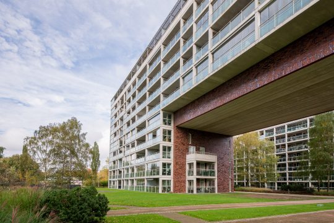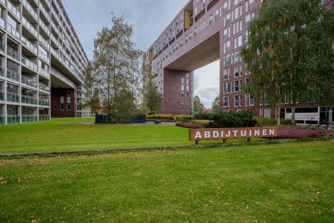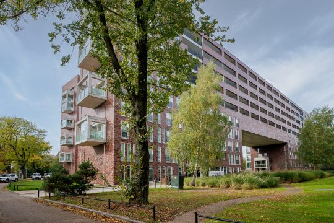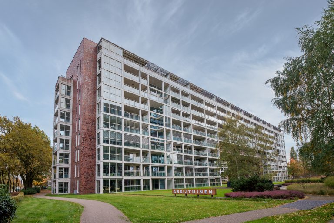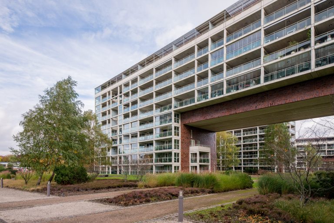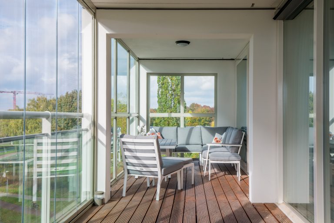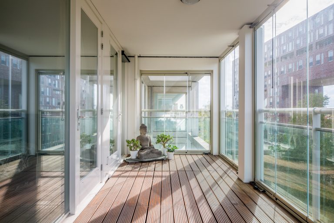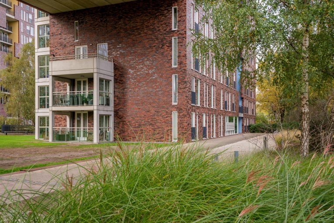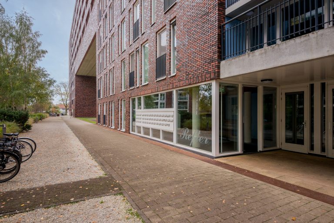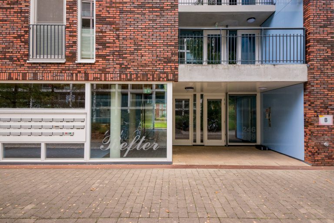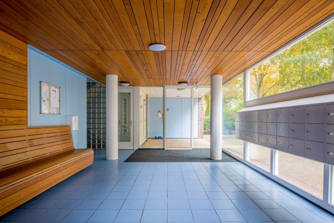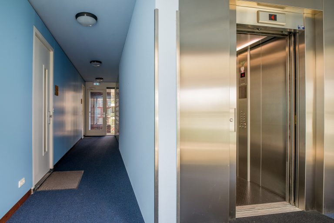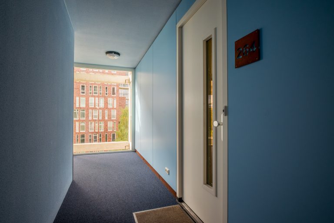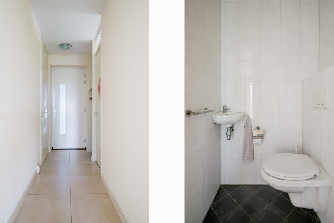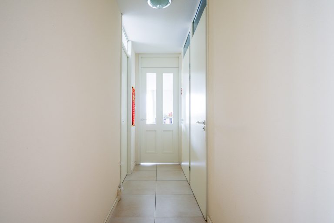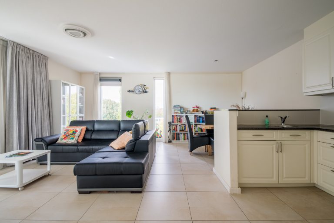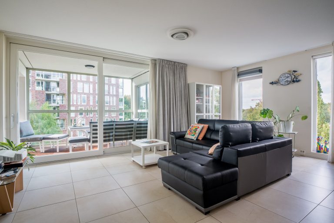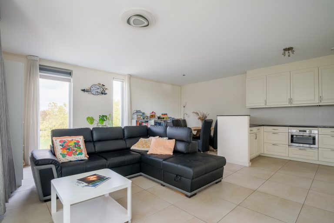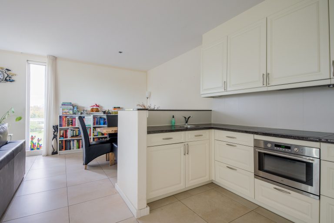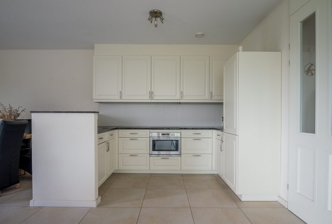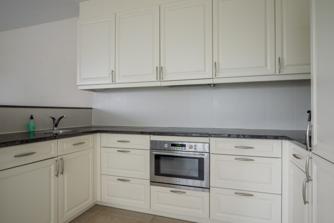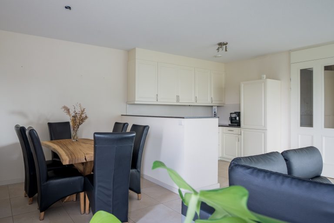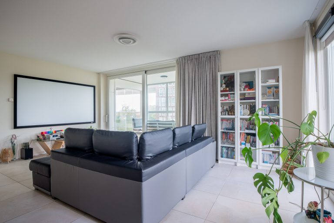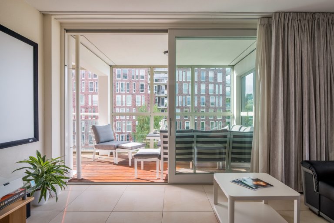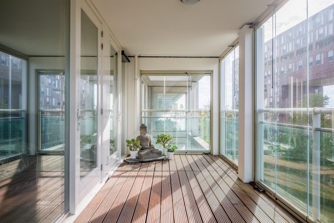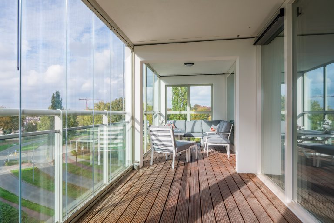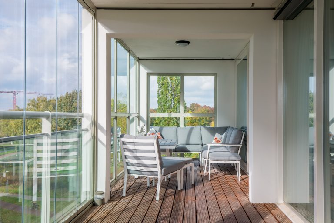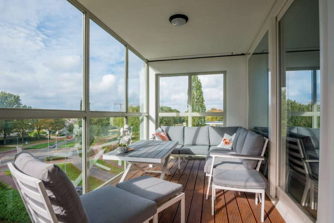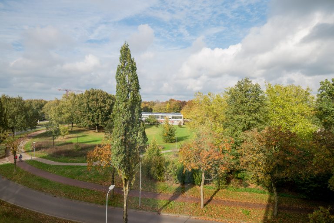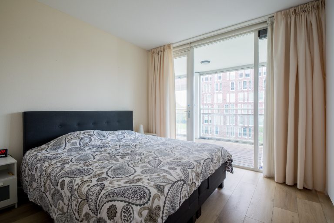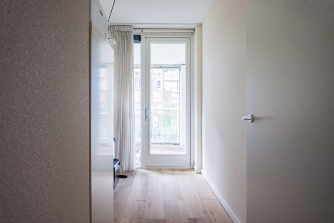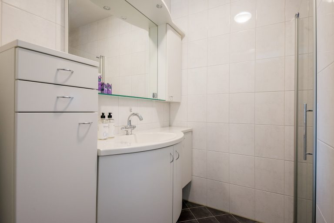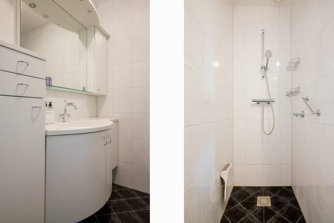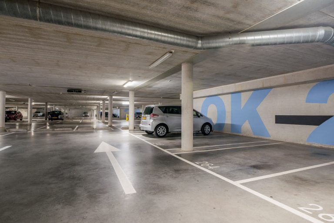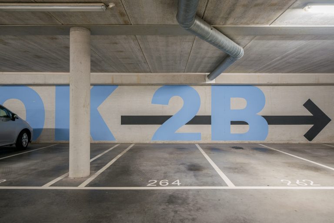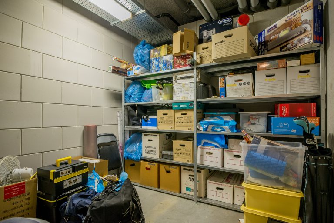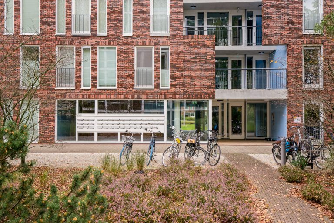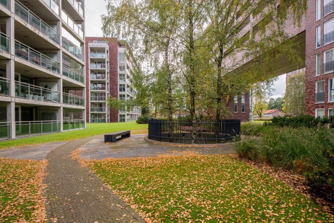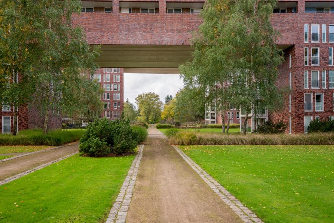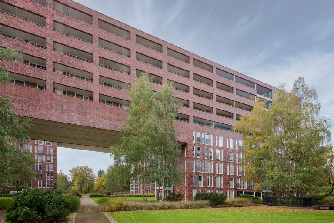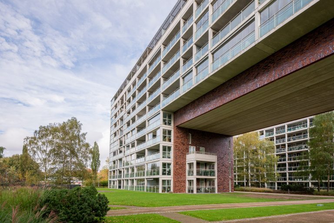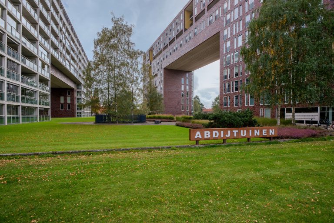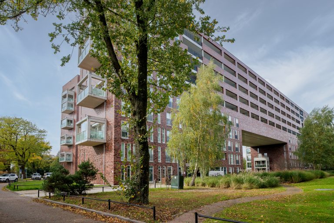Veldhoven
Abdijtuinen 264
€ 435.000 k.k.Omschrijving
FOR ENGLISH SEE BELOW
OP GUNSTIGE EN FRAAIE LOCATIE GELEGEN DRIEKAMER-APPARTEMENT GELEGEN OP DE 4de VERDIEPING IN HET APPARTEMENTENCOMPLEX ‘DE ABDIJTUINEN’ IN HET TWEEDE BOUWBLOK.
HET APPARTEMENT IS GELEGEN NABIJ DE KERN VAN VELDHOVEN-DORP MET RUIM AANBOD AAN WINKELS EN RESTAURANTS, NABIJ SCHOLEN, SPORTVOORZIENINGEN, ASML, HET MAXIMA MEDISCH CENTRUM EN UITVALSWEGEN (A67, A2/N2).
THREE-ROOM APARTMENT IN A CONVENIENT AND ATTRACTIVE LOCATION ON THE 4TH FLOOR OF THE ‘DE ABDIJTUINEN’ APARTMENT COMPLEX IN THE SECOND BLOCK.
THE APARTMENT IS LOCATED NEAR THE CENTER OF VELDHOVEN VILLAGE WITH A WIDE RANGE OF SHOPS AND RESTAURANTS, CLOSE TO SCHOOLS, SPORTS FACILITIES, ASML, THE MAXIMA MEDICAL CENTER AND MAJOR ROADS (A67, A2/N2).
ALGEMENE INFORMATIE:
– Kadastraal bekend: Gemeente Veldhoven, sectie A, nummer 5094 A1244, A1335 en nummer A1750.
– Woonoppervlakte ca. 73 m².
– Gebouw gebonden buitenruimte ca. 25 m².
– Externe bergruimte ca. 8 m².
– Inhoud ca. 245 m3.
– Kosten VvE per maand € 135,39 appartement + € 32,60 parkeerplaats.
– Gelegen op korte afstand van centrum Veldhoven Dorp, het City-Centrum, scholen, sportvoorzieningen, openbare voorzieningen, ASML, MMC en uitvalswegen.
– Het appartement beschikt over 2 slaapkamers.
– Optimaal geïsoleerd en voorzien van hardhouten kozijnen met HR++ beglazing.
– Verwarming en warm water voorziening middels energiezuinige aardwarmte met vloerverwarming en mogelijkheid tot koeling.
– Het gehele appartement uitgevoerd met vloerverwarming (hoofdverwarming).
– Appartement voorzien van energielabel A.
– Flexibele mogelijkheden t.b.v. wandcontactdozen en elektrapunten middels KISS plintsysteem.
– Het complex en zijn parkeergarage worden beveiligd door elektrische bedienbare toegangsdeuren en poorten die de bewoners een veilige leefomgeving bieden. Het bezoek kan eveneens in kelder parkeren.
– Ruim balkon met schitterend uitzicht over Veldhoven en omgeving.
– Fraai aangelegd park rondom complex.
– Bouwjaar ca. 2009.
– Aanvaarding in overleg, op korte termijn mogelijk.
SOUTERRAIN:
In het souterrain bevindt zich een eigen parkeerplaats, een berging en voldoende bezoekers parkeerplaatsen. Tevens is hier een algemene fietsenstalling aanwezig. Het souterrain is afgesloten middels een op afstand bedienbaar hekwerk en videofooninstallatie. Middels lift of trappenhuis toegang tot woonlagen van het complex.
BEGANE GROND:
Centrale ontvangsthal met videofooninstallatie, bellentableau, brievenbussen, lift en trappenhuis.
4E VERDIEPING:
Via centrale hal op de 4de verdieping toegang tot het appartement.
Hal met tegelvloer voorzien van vloerverwarming, spuitwerk wanden en plafond. In de hal bevindt zich de garderoberuimte en de intercominstallatie met videofoon. Vanuit deze hal toegang tot alle overige ruimtes.
Toilet, geheel betegeld en met spuitwerk plafond, voorzien van een fonteintje en wandcloset.
Inpandige berging, met tegelvloer, spuitwerk wanden en plafond, hier bevindt zich de meterkast (voorzien van 6 lichtgroepen en een extra meterkast voor de keuken) en de aansluiting voor de wasmachine.
Woonkamer, met tegelvloer voorzien van vloerverwarming, spuitwerk wanden en plafond. Middels schuifpui toegang tot het ruime balkon.
Open keuken, voorzien van een witte kunststof keukeninrichting met natuurstenen aanrechtblad met 1 rvs spoelbak en geplaatst in een U-opstelling. Verder is de keuken voorzien van een koelkast, diepvries, een 4-pits inductie kookplaat, afzuigkap, combi-oven en de aansluiting voor een vaatwasser.
Beide slaapkamers zijn voorzien van een laminaatvloer en vloerverwarming, spuitwerk wanden en plafond. Vanuit de slaapkamers toegang tot het balkon.
Badkamer, geheel betegeld en voorzien van een wastafel in meubel met veel bergruimte en een douchehoek met glazen deur met thermostaatkraan.
BUITENRUIMTE:
Ruim terras over de gehele breedte van het appartement met schitterend uitzicht. Het terras is uitgerust met houten vlonderplanken en verlichting en middels glazen wanden is het balkon af te sluiten (2021).
GENERAL INFORMATION:
– Land register: Gemeente Veldhoven, sectie A nummer 5094 A1244, A1335 en A1750.
– Living space home approx. 73 m².
– External storage space approx. 8 m².
– Building-related outdoor space approx. 25 m².
– Apartment contents approx. 245 m3.
– VvE (Association of owners) costs per month € € 135,39 (apartment) and € 32,60 per month (parkingplace).
– Located a short distance from the center of Veldhoven Dorp, the City Center, schools, sports facilities, public amenities, ASML, MMC and major roads.
– The apartment has 2 bedrooms.
– Optimally insulated and fitted with hardwood frames with HR++ glazing.
– Heating and hot water supply via energy-efficient geothermal energy with underfloor heating and cooling option.
– The entire apartment is equipped with underfloor heating (main heating).
– Apartment with energy label A.
– Flexible options for wall sockets and electrical outlets using the KISS baseboard system.
– The complex and its parking garage are secured by electrically operated access doors and gates, providing residents with a safe living environment. Visitors can also park in the basement.
– Spacious balcony with stunning views over Veldhoven and the surrounding area.
– Beautifully landscaped park surrounding the complex.
– Built in 2009.
– Acceptance in consultation, possible in the short term.
BASEMENT:
The basement has its own parking space, a storage room, and sufficient visitor parking spaces. There is also a general bicycle storage area here. The basement is closed off by a remote-controlled gate and videophone system. Access to the floors of the complex is via elevator or stairwell.
GROUND FLOOR:
Central reception hall with videophone system, doorbell panel, mailboxes, elevator and stairwell.
4TH FLOOR:
Access to the apartment via the central hall on the 4th floor.
Hallway with tiled floor with underfloor heating, spray-painted walls and ceiling. The hallway contains the cloakroom and the intercom system with videophone. Access to all other rooms from this hallway.
Toilet, fully tiled with spray-painted ceiling, equipped with a washbasin and wall-mounted toilet.
Indoor storage room with tiled floor, spray-painted walls and ceiling, where you will find the meter cupboard (with 6 light groups and an extra meter cupboard for the kitchen) and the connection for the washing machine.
Living room with tiled floor with underfloor heating, spray-painted walls and ceiling. Sliding doors provide access to the spacious balcony.
Open kitchen, equipped with a white kitchen units with natural stone countertop with 1 stainless steel sink and placed in a U-shape. The kitchen is also equipped with a refrigerator, freezer, 4-burner induction hob, extractor hood, combi-oven and connection for a dishwasher.
Both bedrooms have laminate flooring and underfloor heating, spray-painted walls and ceiling. Access to the balcony from the bedrooms.
Bathroom, fully tiled and equipped with a washbasin in a cabinet with plenty of storage space and a shower corner with glass door and thermostatic tap.
OUTDOOR SPACE:
Spacious terrace across the entire width of the apartment with stunning views. The terrace is equipped with wooden decking and lighting and the balcony can be enclosed with glass walls (2021).
Kenmerken
Overdracht
- Vraagprijs: € 435.000 k.k.
- Woonoppervlakte: 73 m2
- Inhoud: 245 m3
- Status: Te koop
Bouw
- Ligging: In woonwijk, , ,
- Kamers: 3
- Slaapkamers: 2 kamers
- Type woning: Appartement
Omschrijving
FOR ENGLISH SEE BELOW
OP GUNSTIGE EN FRAAIE LOCATIE GELEGEN DRIEKAMER-APPARTEMENT GELEGEN OP DE 4de VERDIEPING IN HET APPARTEMENTENCOMPLEX ‘DE ABDIJTUINEN’ IN HET TWEEDE BOUWBLOK.
HET APPARTEMENT IS GELEGEN NABIJ DE KERN VAN VELDHOVEN-DORP MET RUIM AANBOD AAN WINKELS EN RESTAURANTS, NABIJ SCHOLEN, SPORTVOORZIENINGEN, ASML, HET MAXIMA MEDISCH CENTRUM EN UITVALSWEGEN (A67, A2/N2).
THREE-ROOM APARTMENT IN A CONVENIENT AND ATTRACTIVE LOCATION ON THE 4TH FLOOR OF THE ‘DE ABDIJTUINEN’ APARTMENT COMPLEX IN THE SECOND BLOCK.
THE APARTMENT IS LOCATED NEAR THE CENTER OF VELDHOVEN VILLAGE WITH A WIDE RANGE OF SHOPS AND RESTAURANTS, CLOSE TO SCHOOLS, SPORTS FACILITIES, ASML, THE MAXIMA MEDICAL CENTER AND MAJOR ROADS (A67, A2/N2).
ALGEMENE INFORMATIE:
– Kadastraal bekend: Gemeente Veldhoven, sectie A, nummer 5094 A1244, A1335 en nummer A1750.
– Woonoppervlakte ca. 73 m².
– Gebouw gebonden buitenruimte ca. 25 m².
– Externe bergruimte ca. 8 m².
– Inhoud ca. 245 m3.
– Kosten VvE per maand € 135,39 appartement + € 32,60 parkeerplaats.
– Gelegen op korte afstand van centrum Veldhoven Dorp, het City-Centrum, scholen, sportvoorzieningen, openbare voorzieningen, ASML, MMC en uitvalswegen.
– Het appartement beschikt over 2 slaapkamers.
– Optimaal geïsoleerd en voorzien van hardhouten kozijnen met HR++ beglazing.
– Verwarming en warm water voorziening middels energiezuinige aardwarmte met vloerverwarming en mogelijkheid tot koeling.
– Het gehele appartement uitgevoerd met vloerverwarming (hoofdverwarming).
– Appartement voorzien van energielabel A.
– Flexibele mogelijkheden t.b.v. wandcontactdozen en elektrapunten middels KISS plintsysteem.
– Het complex en zijn parkeergarage worden beveiligd door elektrische bedienbare toegangsdeuren en poorten die de bewoners een veilige leefomgeving bieden. Het bezoek kan eveneens in kelder parkeren.
– Ruim balkon met schitterend uitzicht over Veldhoven en omgeving.
– Fraai aangelegd park rondom complex.
– Bouwjaar ca. 2009.
– Aanvaarding in overleg, op korte termijn mogelijk.
SOUTERRAIN:
In het souterrain bevindt zich een eigen parkeerplaats, een berging en voldoende bezoekers parkeerplaatsen. Tevens is hier een algemene fietsenstalling aanwezig. Het souterrain is afgesloten middels een op afstand bedienbaar hekwerk en videofooninstallatie. Middels lift of trappenhuis toegang tot woonlagen van het complex.
BEGANE GROND:
Centrale ontvangsthal met videofooninstallatie, bellentableau, brievenbussen, lift en trappenhuis.
4E VERDIEPING:
Via centrale hal op de 4de verdieping toegang tot het appartement.
Hal met tegelvloer voorzien van vloerverwarming, spuitwerk wanden en plafond. In de hal bevindt zich de garderoberuimte en de intercominstallatie met videofoon. Vanuit deze hal toegang tot alle overige ruimtes.
Toilet, geheel betegeld en met spuitwerk plafond, voorzien van een fonteintje en wandcloset.
Inpandige berging, met tegelvloer, spuitwerk wanden en plafond, hier bevindt zich de meterkast (voorzien van 6 lichtgroepen en een extra meterkast voor de keuken) en de aansluiting voor de wasmachine.
Woonkamer, met tegelvloer voorzien van vloerverwarming, spuitwerk wanden en plafond. Middels schuifpui toegang tot het ruime balkon.
Open keuken, voorzien van een witte kunststof keukeninrichting met natuurstenen aanrechtblad met 1 rvs spoelbak en geplaatst in een U-opstelling. Verder is de keuken voorzien van een koelkast, diepvries, een 4-pits inductie kookplaat, afzuigkap, combi-oven en de aansluiting voor een vaatwasser.
Beide slaapkamers zijn voorzien van een laminaatvloer en vloerverwarming, spuitwerk wanden en plafond. Vanuit de slaapkamers toegang tot het balkon.
Badkamer, geheel betegeld en voorzien van een wastafel in meubel met veel bergruimte en een douchehoek met glazen deur met thermostaatkraan.
BUITENRUIMTE:
Ruim terras over de gehele breedte van het appartement met schitterend uitzicht. Het terras is uitgerust met houten vlonderplanken en verlichting en middels glazen wanden is het balkon af te sluiten (2021).
GENERAL INFORMATION:
– Land register: Gemeente Veldhoven, sectie A nummer 5094 A1244, A1335 en A1750.
– Living space home approx. 73 m².
– External storage space approx. 8 m².
– Building-related outdoor space approx. 25 m².
– Apartment contents approx. 245 m3.
– VvE (Association of owners) costs per month € € 135,39 (apartment) and € 32,60 per month (parkingplace).
– Located a short distance from the center of Veldhoven Dorp, the City Center, schools, sports facilities, public amenities, ASML, MMC and major roads.
– The apartment has 2 bedrooms.
– Optimally insulated and fitted with hardwood frames with HR++ glazing.
– Heating and hot water supply via energy-efficient geothermal energy with underfloor heating and cooling option.
– The entire apartment is equipped with underfloor heating (main heating).
– Apartment with energy label A.
– Flexible options for wall sockets and electrical outlets using the KISS baseboard system.
– The complex and its parking garage are secured by electrically operated access doors and gates, providing residents with a safe living environment. Visitors can also park in the basement.
– Spacious balcony with stunning views over Veldhoven and the surrounding area.
– Beautifully landscaped park surrounding the complex.
– Built in 2009.
– Acceptance in consultation, possible in the short term.
BASEMENT:
The basement has its own parking space, a storage room, and sufficient visitor parking spaces. There is also a general bicycle storage area here. The basement is closed off by a remote-controlled gate and videophone system. Access to the floors of the complex is via elevator or stairwell.
GROUND FLOOR:
Central reception hall with videophone system, doorbell panel, mailboxes, elevator and stairwell.
4TH FLOOR:
Access to the apartment via the central hall on the 4th floor.
Hallway with tiled floor with underfloor heating, spray-painted walls and ceiling. The hallway contains the cloakroom and the intercom system with videophone. Access to all other rooms from this hallway.
Toilet, fully tiled with spray-painted ceiling, equipped with a washbasin and wall-mounted toilet.
Indoor storage room with tiled floor, spray-painted walls and ceiling, where you will find the meter cupboard (with 6 light groups and an extra meter cupboard for the kitchen) and the connection for the washing machine.
Living room with tiled floor with underfloor heating, spray-painted walls and ceiling. Sliding doors provide access to the spacious balcony.
Open kitchen, equipped with a white kitchen units with natural stone countertop with 1 stainless steel sink and placed in a U-shape. The kitchen is also equipped with a refrigerator, freezer, 4-burner induction hob, extractor hood, combi-oven and connection for a dishwasher.
Both bedrooms have laminate flooring and underfloor heating, spray-painted walls and ceiling. Access to the balcony from the bedrooms.
Bathroom, fully tiled and equipped with a washbasin in a cabinet with plenty of storage space and a shower corner with glass door and thermostatic tap.
OUTDOOR SPACE:
Spacious terrace across the entire width of the apartment with stunning views. The terrace is equipped with wooden decking and lighting and the balcony can be enclosed with glass walls (2021).

