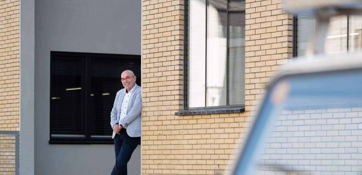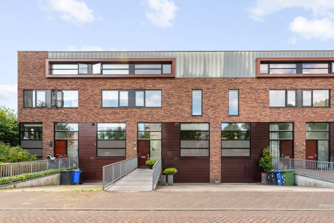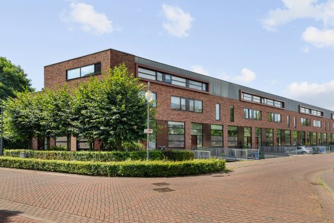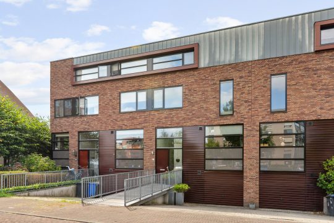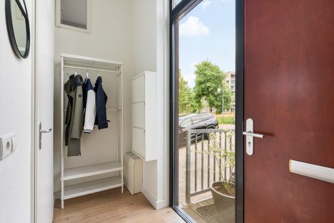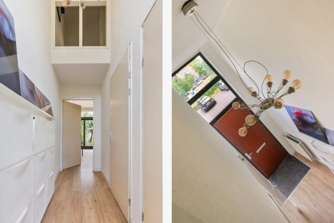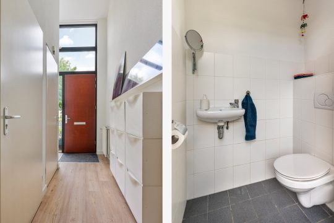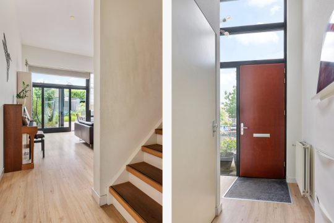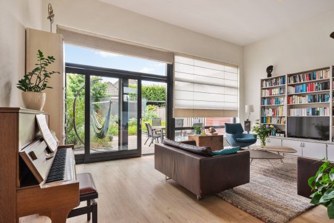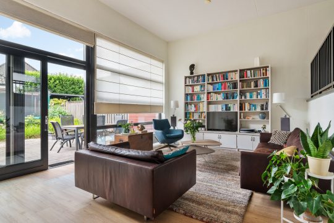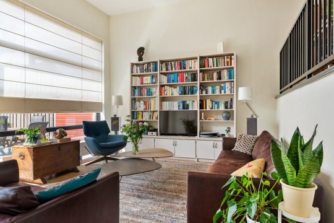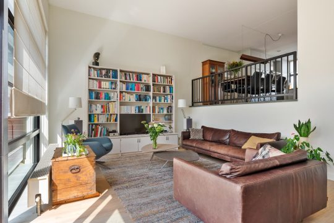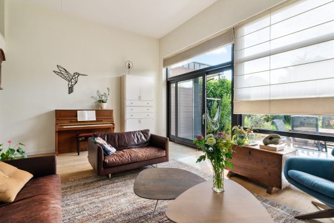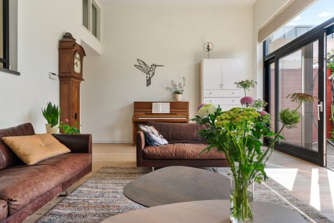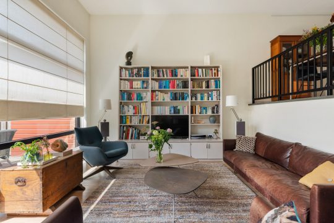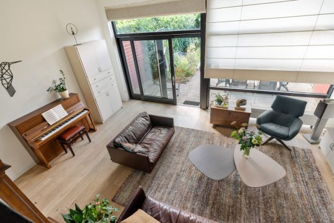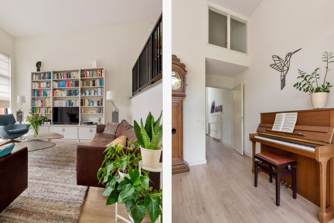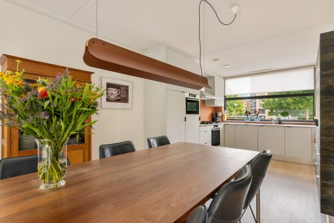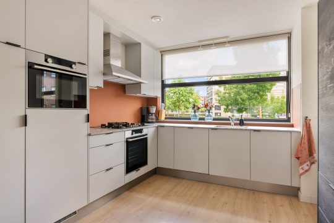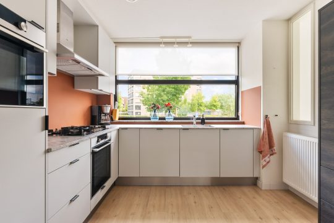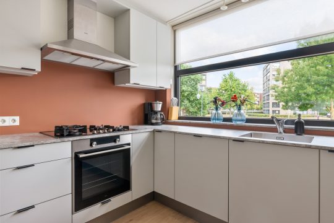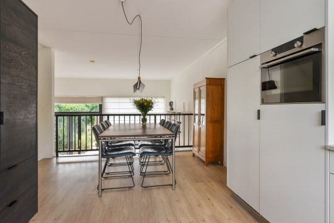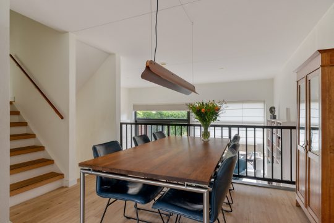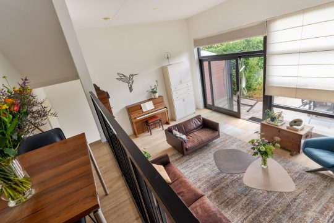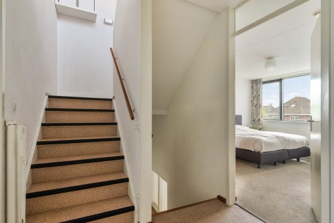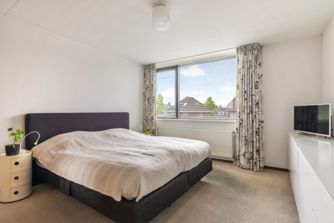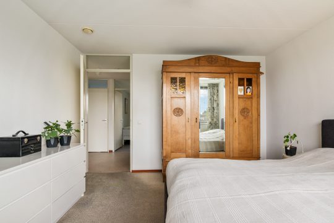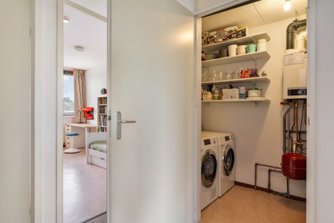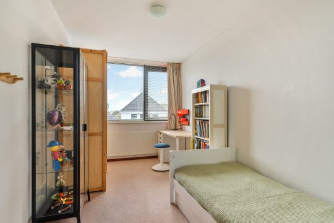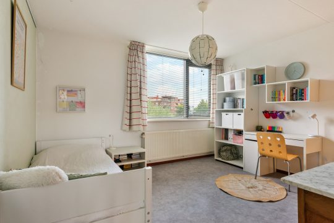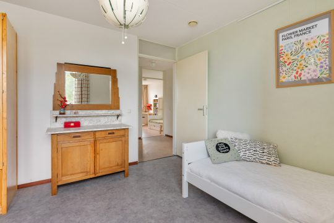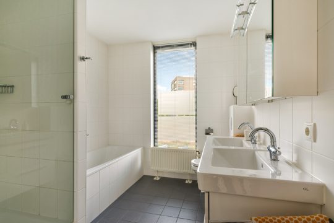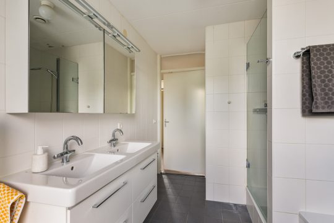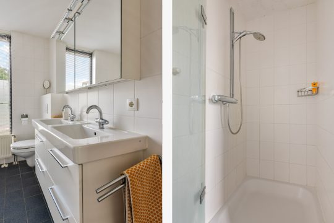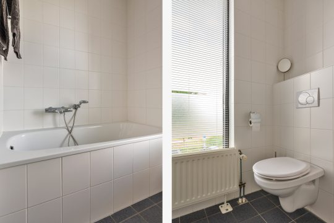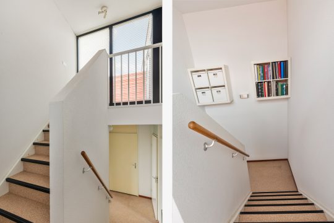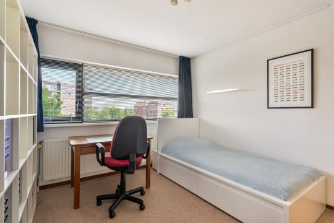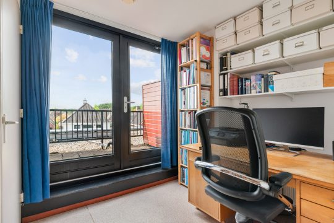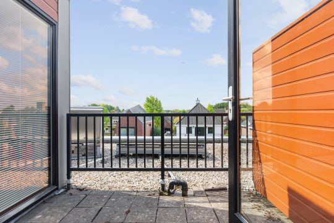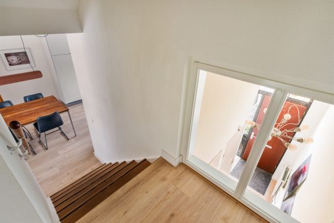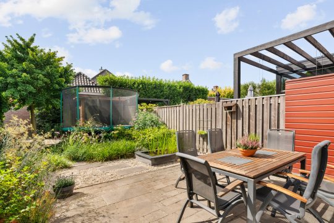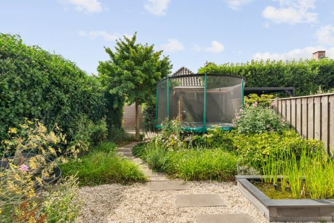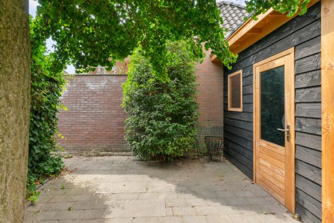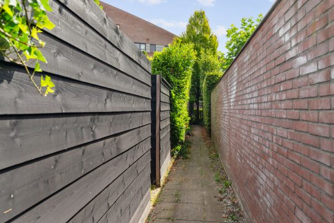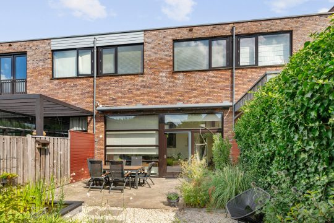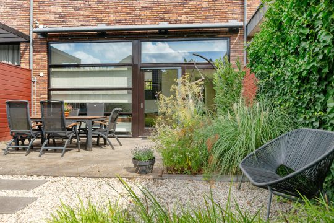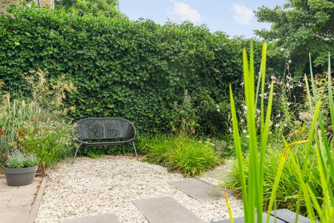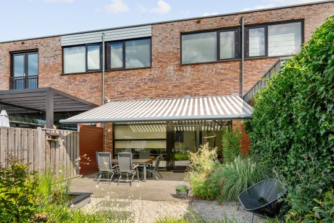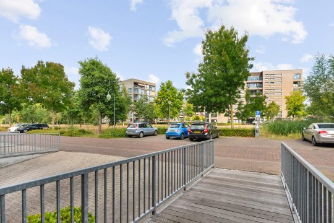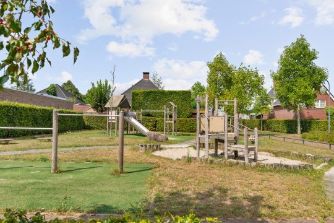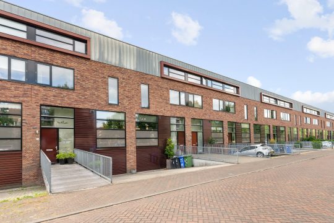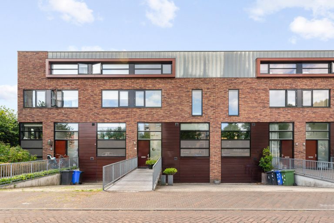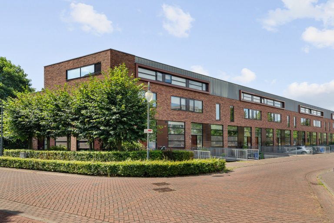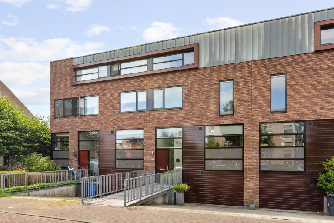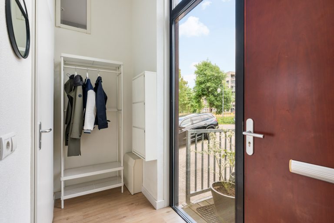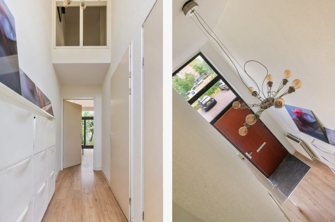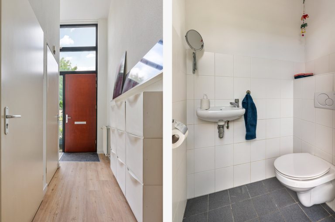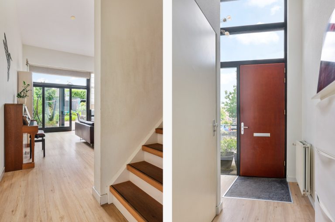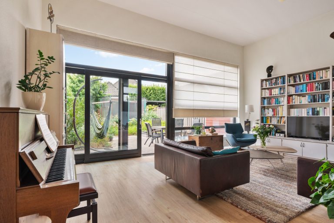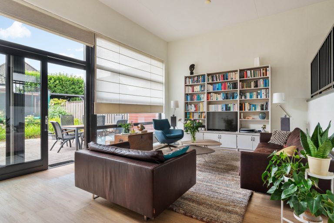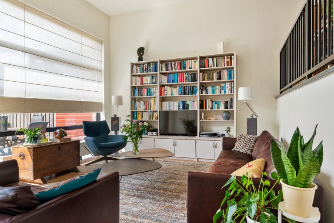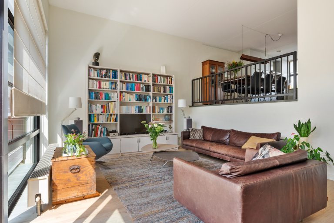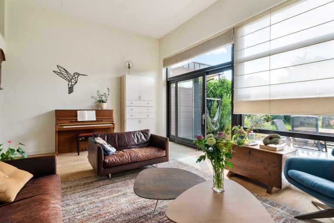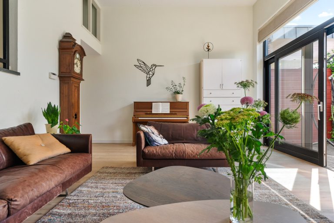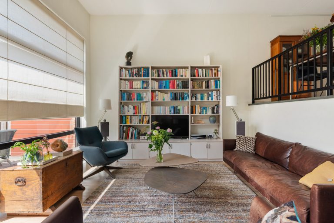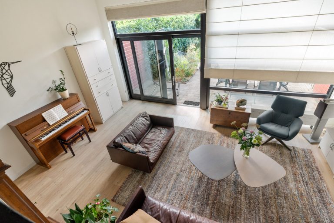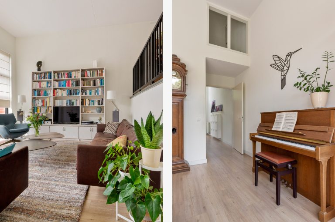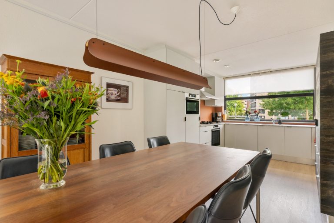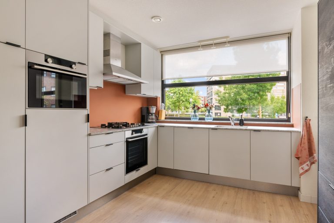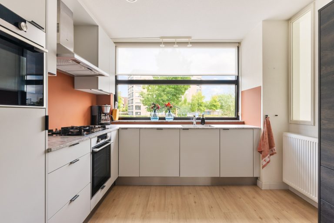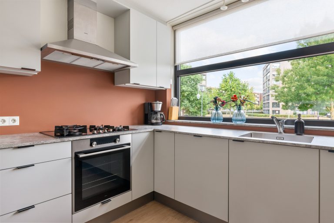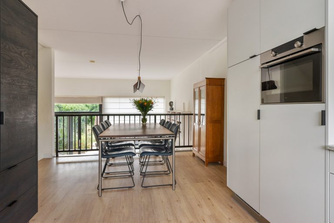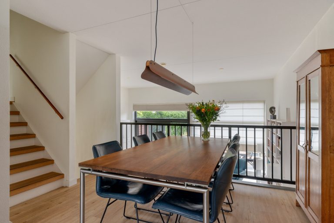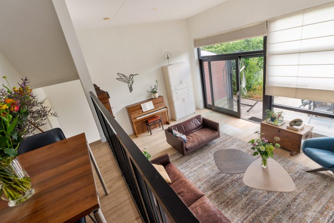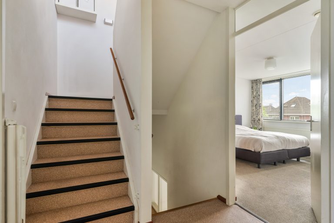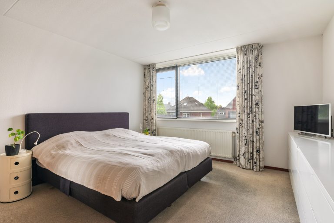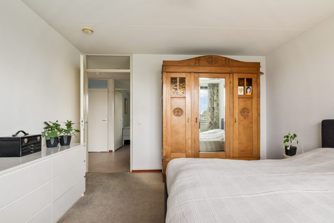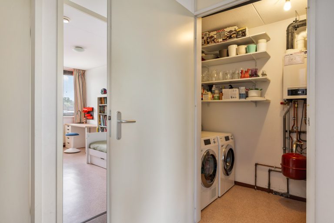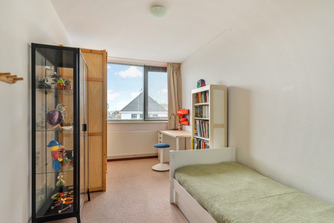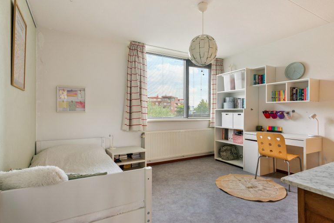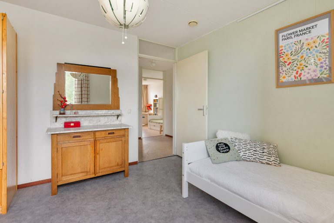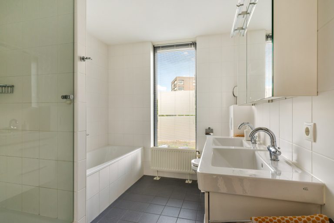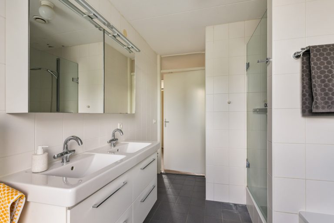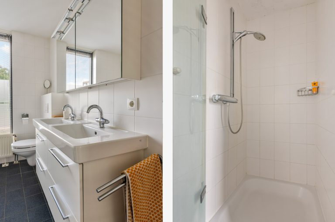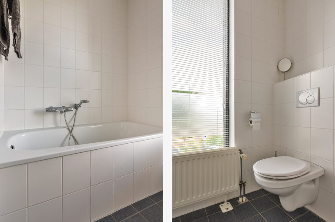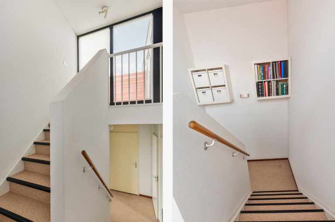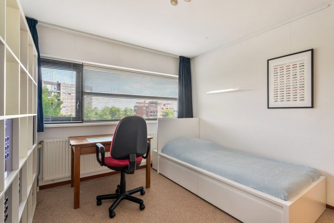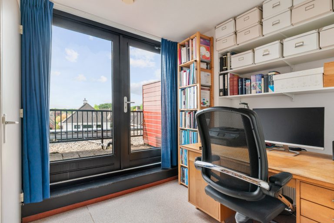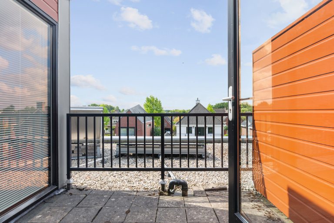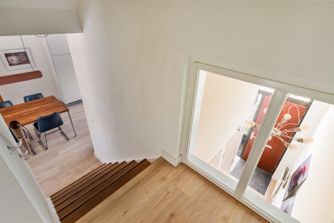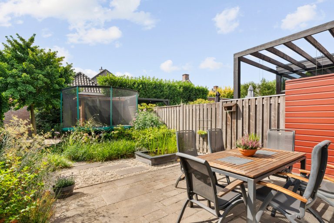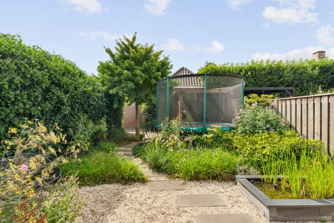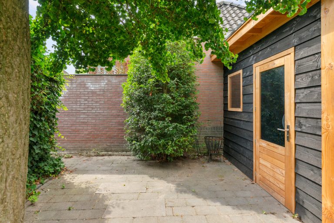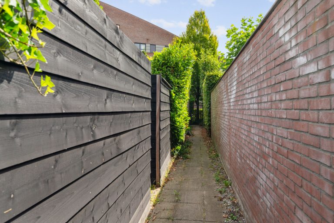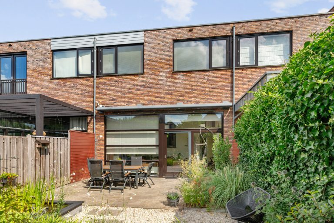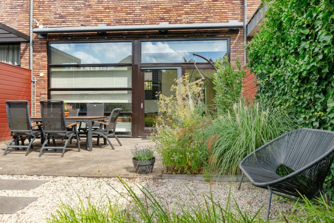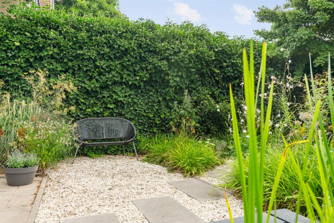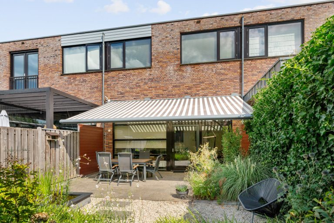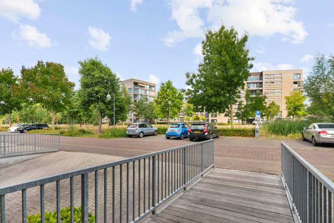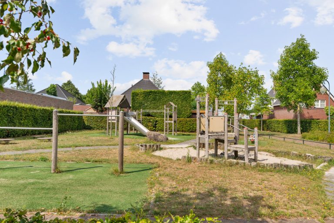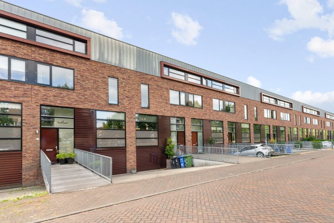Veldhoven
Hagerpad 36
€ 675.000 k.k.Omschrijving
FOR ENGLISH SEE BELOW
HERENHUIS, SPLIT LEVEL MET UNIEKE WOONKAMER, OPEN WOONKEUKEN, 5 SLAAPKAMERS, EEN DAKTERRAS, INPANDIGE GARAGE EN EEN EIGEN OPRIT. MET ACHTERTUIN GELEGEN OP HET ZUIDEN. GELEGEN AAN EEN RUSTIGE WOONSTRAAT IN DE WIJK NOORDRAND OP KORTE AFSTAND VAN VOORZIENINGEN ZOALS, WINKELS, SCHOLEN, OPENBAAR VERVOER, UITVALSWEGEN, EINDHOVEN AIRPORT, ASML, MMC EN DE HIGH TECH CAMPUS.
MANSION, SPLIT LEVEL WITH UNIQUE LIVING ROOM, OPEN KITCHEN, 5 BEDROOMS, A ROOF TERRACE, INDOOR GARAGE, AND PRIVATE DRIVEWAY. WITH SOUTH-FACING BACKYARD. LOCATED ON A QUIET RESIDENTIAL STREET IN THE NOORDRAND NEIGHBORHOOD, A SHORT DISTANCE FROM AMENITIES SUCH AS SHOPS, SCHOOLS, PUBLIC TRANSPORTATION, HIGHWAYS, EINDHOVEN AIRPORT, ASML, MMC, AND THE HIGH TECH CAMPUS.
ALGEMENE INFORMATIE:
– Kadastraal bekend: Gemeente Veldhoven, sectie K, nummer 2405.
– Perceel oppervlakte 226 m² .
– Woonoppervlakte woning ca. 157 m².
– Overige inpandige ruimte ca. 22 m².
– Externe bergruimte ca. 7 m².
– Gebouw gebonden buitenruimte ca. 6 m².
– Inhoud woning ca. 703 m3.
– De woning is volledig geïsoleerd en voorzien van hardhouten kozijnen met isolerende HR++ beglazing.
– Alle buiten kozijnen zijn in juni 2025 geschilderd.
– Het woonhuis beschikt over 5 slaapkamers.
– Met tuin en dakterras gelegen op het zuiden.
– Voorzien van een c.v.-combiketel (Nefit/2018), Agpo zonneboiler (2004), 9 zonnepanelen en een Hybride warmtepomp (sept. 2025).
– De woning beschikt over een Energielabel A+.
– De woning is gelegen nabij scholen, winkels, sportvoorzieningen, MMC, ASML, High Tech Campus, openbaar vervoer en uitvalswegen.
– Bouwjaar 2004.
– Aanvaarding in overleg, voorkeur eind december 2025.
SOUTERRAIN:
Ruime inpandige L-vormige garage met elektra, hemelwateropvang met dompelpomp en een kanteldeur.
BEGANE GROND:
Entree.
Hal, met een pvc vloer, spuitwerk wanden en plafond. In de hal bevinden zich het toilet, de garderoberuimte, het toilet, de meterkast, trap naar de garage en heeft men toegang tot de woonkamer.
Meterkast, voorzien van 7 lichtgroepen, 2 aardlekschakelaars en de PV groep.
Toilet, deels betegeld en voorzien van een wandcloset en fonteintje.
Woonkamer, met pvc vloer, spuitwerk wanden en plafond. Het plafond is een hoog plafond wat voor een ruimtelijk effect zorgt en grote raampartijen die zorgen voor veel daglichttoetreding. Middels een schuifpui heeft men toegang tot het terras en middels een trap toegang naar de keuken.
Open woonkeuken met een prachtig uitzicht aan de voorzijde over het straatbeeld en middels een balustrade gescheiden van de lager gelegen woonkamer. De keukeninrichting is geplaatst in een hoekopstelling en kastenwand. De keuken is voorzien van diverse onder– en bovenkasten, een keramieken aanrechtblad in natuursteen motief, een rvs spoelbak, 4-pits gaskookplaat, rvs afzuigkap, combi oven, een elektrische oven, een vaatwasmachine en een koelkast. De ruimte is voorzien van een pvc vloer en spuitwerk wand– en plafondafwerking. Vanuit de keuken bereikt men middels een trap de eerste verdieping.
1E VERDIEPING:
Overloop met een Novilon vloer, spuitwerk plafond en wanden, trapopgang naar de tweede verdieping en toegang tot 3 slaapkamers, badkamer en een technische ruimte.
De drie slaapkamers zijn voorzien van een Novilon vloer, behalve een slaapkamer aan de achterzijde, deze is voorzien van vloerbedekking. Verder hebben alle slaapkamers spuitwerk wand- en plafondafwerking.
Badkamer, geheel betegeld en voorzien van een ligbad, een douche met glazen deur en thermostaatkraan, dubbele wastafel met mengkranen in een meubel met voldoende opbergmogelijkheden, een spiegelkast en een wandcloset.
Was/c.v. ruimte, voorzien van de aansluitingen voor de wasapparatuur, de opstelling van de gas-c.v. combiketel (Nefit/ 2018), de unit mechanische ventilatie met WTW installatie en zonneboiler (Agpo). In september wordt er een hybride warmtepomp geplaatst.
2E VERDIEPING:
Overloop, bereikbaar middels dichte trap met bordes naar de tweede verdieping. Met Novilon vloer, spuitwerk wanden en plafond.
Op deze verdieping bevinden zich 2 slaapkamers, welke voorzien zijn van een Novilon vloer, spuitwerk wanden en plafond. De slaapkamer welke is gelegen aan de achterzijde geeft toegang tot het dakterras welke is gelegen op de zonzijde.
TUIN:
Aangelegde voortuin, met oprit naar de garage met houten kanteldeur.
Fraai aangelegde achtertuin, met terras, diverse plantenborders, een vijverpartij houten en groene erfafscheidingen, tuinverlichting en achterom. Achterin de tuin staat een houten berging.
GENERAL INFORMATION:
– Land register: Gemeente Veldhoven, sectie K, nummer 2405.
– Parcel surface 226 m².
– Living space home approx. 157 m².
– Building-related outdoor space approx. 6 m².
– Other indoor space approx. 22 m².
– External storage space approx. 7 m².
– House contents approx. 703 m3.
– The house is fully insulated and equipped with hardwooden window frames with HR ++ glazing.
– All exterior window frames were painted in June 2025.
– The house has 5 bedrooms.
– With garden and south-facing roof terrace.
– Equipped with a central heating combi boiler (Nefit/2018), Agpo solar boiler (2004), 9 solarpanels and a hybrid heat pump (Sept. 2025).
– The property has an Energy Label A+.
– The property is located near schools, shops, sports facilities, MMC, ASML, High Tech Campus, public transportation, and major roads.
– Built in 2004.
– Acceptance in consultation, preferred date: End of December, 2025.
BASEMENT:
Spacious indoor L-shaped garage with electricity, rainwater collection with submersible pump and an overhead door.
GROUND FLOOR:
Entrance.
Hall with pvc flooring, spray-painted walls and ceiling. The hall contains the toilet, cloakroom, meter cupboard, thesteps to the garage and access to the living room.
Meter cupboard, equipped with 7 light groups, 2 earth leakage switches and the PV group.
Toilet, partially tiled, equipped with a wall-mounted toilet and washbasin.
Living room, with pvc flooring, spray-painted walls and ceiling. The ceiling is high, creating a spacious effect and large windows allow plenty of daylight to enter. A sliding door provides access to the terrace and via steps access to the kitchen.
Open kitchen with a beautiful view of the street at the front and separated from the lower living room by a balustrade. The kitchen is arranged in a corner layout with a wall of cabinets. The kitchen has various base and wall cabinets, a ceramic countertop in a natural stone motif, a stainless steel sink, a 4-burner gas hob, a stainless steel extractor hood, a combi oven, an electric oven, a dishwasher and a refrigerator. The room has pvc flooring and spray-painted walls and ceilings. From the kitchen, a staircase leads to the first floor.
FIRST FLOOR:
Landing with Novilon flooring, spray-painted ceiling and walls, staircase to the second floor and access to 3 bedrooms, bathroom and a utility room.
All 3 bedrooms have Novilon flooring, except for one bedroom at the rear, which has carpeted flooring. All bedrooms have spray-painted walls and ceilings.
Bathroom, fully tiled and equipped with a bathtub, a shower with glass door and thermostat, double sink with mixer taps in a cabinet with ample storage space, a mirror cabinet and a wall-mounted toilet.
Laundry/boiler room, equipped with connections for washing appliances, gas central heating boiler (Nefit/2018), mechanical ventilation unit with heat recovery system and solar boiler (Agpo). A hybrid heat pump will be installed in September.
SECOND FLOOR:
Landing, accessible via a closed staircase with a landing to the second floor. With Novilon flooring, spray-painted walls and ceiling.
On this floor, there are two bedrooms, which have Novilon flooring, spray-painted walls, and ceilings. The bedroom located at the rear provides access to the roof terrace, which is located on the sunny side.
GARDEN:
Landscaped front yard, with driveway to garage.
Beautifully landscaped backyard with terrace, various plant borders, a pond, wooden and green fences, garden lighting and back entrance. At the rear of the garden is a wooden shed.
Kenmerken
- Woonoppervlakte: 157 m2
- Perceeloppervlakte: 226 m2
- Slaapkamers: 5 kamers
- Bouwjaar: 2004
Kenmerken
Overdracht
- Vraagprijs: € 675.000 k.k.
- Woonoppervlakte: 157 m2
- Perceeloppervlakte: 226 m2
- Inhoud: 703 m3
- Status: Verkocht
Bouw
- Ligging: Aan rustige weg, In woonwijk, ,
- Kamers: 6
- Slaapkamers: 5 kamers
- Soort woning: Eengezinswoning
- Type woning: Tussenwoning
Omschrijving
FOR ENGLISH SEE BELOW
HERENHUIS, SPLIT LEVEL MET UNIEKE WOONKAMER, OPEN WOONKEUKEN, 5 SLAAPKAMERS, EEN DAKTERRAS, INPANDIGE GARAGE EN EEN EIGEN OPRIT. MET ACHTERTUIN GELEGEN OP HET ZUIDEN. GELEGEN AAN EEN RUSTIGE WOONSTRAAT IN DE WIJK NOORDRAND OP KORTE AFSTAND VAN VOORZIENINGEN ZOALS, WINKELS, SCHOLEN, OPENBAAR VERVOER, UITVALSWEGEN, EINDHOVEN AIRPORT, ASML, MMC EN DE HIGH TECH CAMPUS.
MANSION, SPLIT LEVEL WITH UNIQUE LIVING ROOM, OPEN KITCHEN, 5 BEDROOMS, A ROOF TERRACE, INDOOR GARAGE, AND PRIVATE DRIVEWAY. WITH SOUTH-FACING BACKYARD. LOCATED ON A QUIET RESIDENTIAL STREET IN THE NOORDRAND NEIGHBORHOOD, A SHORT DISTANCE FROM AMENITIES SUCH AS SHOPS, SCHOOLS, PUBLIC TRANSPORTATION, HIGHWAYS, EINDHOVEN AIRPORT, ASML, MMC, AND THE HIGH TECH CAMPUS.
ALGEMENE INFORMATIE:
– Kadastraal bekend: Gemeente Veldhoven, sectie K, nummer 2405.
– Perceel oppervlakte 226 m² .
– Woonoppervlakte woning ca. 157 m².
– Overige inpandige ruimte ca. 22 m².
– Externe bergruimte ca. 7 m².
– Gebouw gebonden buitenruimte ca. 6 m².
– Inhoud woning ca. 703 m3.
– De woning is volledig geïsoleerd en voorzien van hardhouten kozijnen met isolerende HR++ beglazing.
– Alle buiten kozijnen zijn in juni 2025 geschilderd.
– Het woonhuis beschikt over 5 slaapkamers.
– Met tuin en dakterras gelegen op het zuiden.
– Voorzien van een c.v.-combiketel (Nefit/2018), Agpo zonneboiler (2004), 9 zonnepanelen en een Hybride warmtepomp (sept. 2025).
– De woning beschikt over een Energielabel A+.
– De woning is gelegen nabij scholen, winkels, sportvoorzieningen, MMC, ASML, High Tech Campus, openbaar vervoer en uitvalswegen.
– Bouwjaar 2004.
– Aanvaarding in overleg, voorkeur eind december 2025.
SOUTERRAIN:
Ruime inpandige L-vormige garage met elektra, hemelwateropvang met dompelpomp en een kanteldeur.
BEGANE GROND:
Entree.
Hal, met een pvc vloer, spuitwerk wanden en plafond. In de hal bevinden zich het toilet, de garderoberuimte, het toilet, de meterkast, trap naar de garage en heeft men toegang tot de woonkamer.
Meterkast, voorzien van 7 lichtgroepen, 2 aardlekschakelaars en de PV groep.
Toilet, deels betegeld en voorzien van een wandcloset en fonteintje.
Woonkamer, met pvc vloer, spuitwerk wanden en plafond. Het plafond is een hoog plafond wat voor een ruimtelijk effect zorgt en grote raampartijen die zorgen voor veel daglichttoetreding. Middels een schuifpui heeft men toegang tot het terras en middels een trap toegang naar de keuken.
Open woonkeuken met een prachtig uitzicht aan de voorzijde over het straatbeeld en middels een balustrade gescheiden van de lager gelegen woonkamer. De keukeninrichting is geplaatst in een hoekopstelling en kastenwand. De keuken is voorzien van diverse onder– en bovenkasten, een keramieken aanrechtblad in natuursteen motief, een rvs spoelbak, 4-pits gaskookplaat, rvs afzuigkap, combi oven, een elektrische oven, een vaatwasmachine en een koelkast. De ruimte is voorzien van een pvc vloer en spuitwerk wand– en plafondafwerking. Vanuit de keuken bereikt men middels een trap de eerste verdieping.
1E VERDIEPING:
Overloop met een Novilon vloer, spuitwerk plafond en wanden, trapopgang naar de tweede verdieping en toegang tot 3 slaapkamers, badkamer en een technische ruimte.
De drie slaapkamers zijn voorzien van een Novilon vloer, behalve een slaapkamer aan de achterzijde, deze is voorzien van vloerbedekking. Verder hebben alle slaapkamers spuitwerk wand- en plafondafwerking.
Badkamer, geheel betegeld en voorzien van een ligbad, een douche met glazen deur en thermostaatkraan, dubbele wastafel met mengkranen in een meubel met voldoende opbergmogelijkheden, een spiegelkast en een wandcloset.
Was/c.v. ruimte, voorzien van de aansluitingen voor de wasapparatuur, de opstelling van de gas-c.v. combiketel (Nefit/ 2018), de unit mechanische ventilatie met WTW installatie en zonneboiler (Agpo). In september wordt er een hybride warmtepomp geplaatst.
2E VERDIEPING:
Overloop, bereikbaar middels dichte trap met bordes naar de tweede verdieping. Met Novilon vloer, spuitwerk wanden en plafond.
Op deze verdieping bevinden zich 2 slaapkamers, welke voorzien zijn van een Novilon vloer, spuitwerk wanden en plafond. De slaapkamer welke is gelegen aan de achterzijde geeft toegang tot het dakterras welke is gelegen op de zonzijde.
TUIN:
Aangelegde voortuin, met oprit naar de garage met houten kanteldeur.
Fraai aangelegde achtertuin, met terras, diverse plantenborders, een vijverpartij houten en groene erfafscheidingen, tuinverlichting en achterom. Achterin de tuin staat een houten berging.
GENERAL INFORMATION:
– Land register: Gemeente Veldhoven, sectie K, nummer 2405.
– Parcel surface 226 m².
– Living space home approx. 157 m².
– Building-related outdoor space approx. 6 m².
– Other indoor space approx. 22 m².
– External storage space approx. 7 m².
– House contents approx. 703 m3.
– The house is fully insulated and equipped with hardwooden window frames with HR ++ glazing.
– All exterior window frames were painted in June 2025.
– The house has 5 bedrooms.
– With garden and south-facing roof terrace.
– Equipped with a central heating combi boiler (Nefit/2018), Agpo solar boiler (2004), 9 solarpanels and a hybrid heat pump (Sept. 2025).
– The property has an Energy Label A+.
– The property is located near schools, shops, sports facilities, MMC, ASML, High Tech Campus, public transportation, and major roads.
– Built in 2004.
– Acceptance in consultation, preferred date: End of December, 2025.
BASEMENT:
Spacious indoor L-shaped garage with electricity, rainwater collection with submersible pump and an overhead door.
GROUND FLOOR:
Entrance.
Hall with pvc flooring, spray-painted walls and ceiling. The hall contains the toilet, cloakroom, meter cupboard, thesteps to the garage and access to the living room.
Meter cupboard, equipped with 7 light groups, 2 earth leakage switches and the PV group.
Toilet, partially tiled, equipped with a wall-mounted toilet and washbasin.
Living room, with pvc flooring, spray-painted walls and ceiling. The ceiling is high, creating a spacious effect and large windows allow plenty of daylight to enter. A sliding door provides access to the terrace and via steps access to the kitchen.
Open kitchen with a beautiful view of the street at the front and separated from the lower living room by a balustrade. The kitchen is arranged in a corner layout with a wall of cabinets. The kitchen has various base and wall cabinets, a ceramic countertop in a natural stone motif, a stainless steel sink, a 4-burner gas hob, a stainless steel extractor hood, a combi oven, an electric oven, a dishwasher and a refrigerator. The room has pvc flooring and spray-painted walls and ceilings. From the kitchen, a staircase leads to the first floor.
FIRST FLOOR:
Landing with Novilon flooring, spray-painted ceiling and walls, staircase to the second floor and access to 3 bedrooms, bathroom and a utility room.
All 3 bedrooms have Novilon flooring, except for one bedroom at the rear, which has carpeted flooring. All bedrooms have spray-painted walls and ceilings.
Bathroom, fully tiled and equipped with a bathtub, a shower with glass door and thermostat, double sink with mixer taps in a cabinet with ample storage space, a mirror cabinet and a wall-mounted toilet.
Laundry/boiler room, equipped with connections for washing appliances, gas central heating boiler (Nefit/2018), mechanical ventilation unit with heat recovery system and solar boiler (Agpo). A hybrid heat pump will be installed in September.
SECOND FLOOR:
Landing, accessible via a closed staircase with a landing to the second floor. With Novilon flooring, spray-painted walls and ceiling.
On this floor, there are two bedrooms, which have Novilon flooring, spray-painted walls, and ceilings. The bedroom located at the rear provides access to the roof terrace, which is located on the sunny side.
GARDEN:
Landscaped front yard, with driveway to garage.
Beautifully landscaped backyard with terrace, various plant borders, a pond, wooden and green fences, garden lighting and back entrance. At the rear of the garden is a wooden shed.

