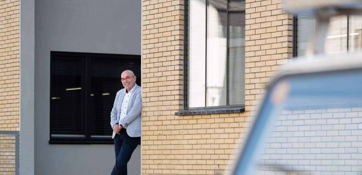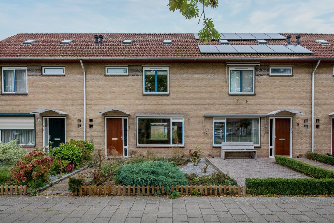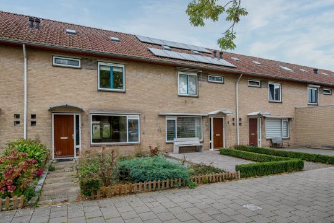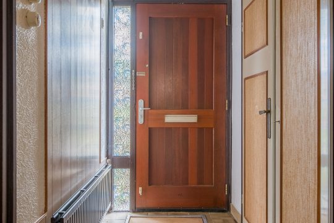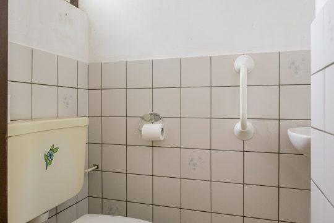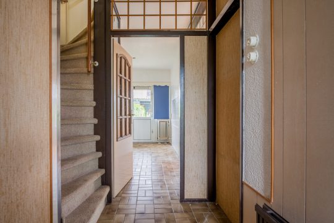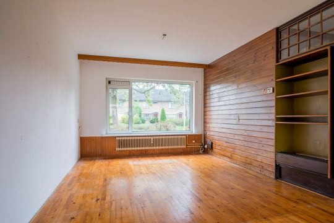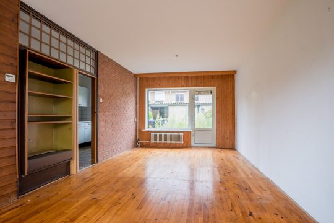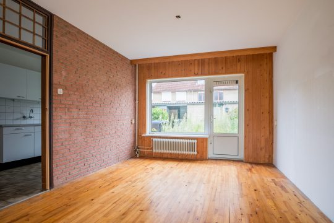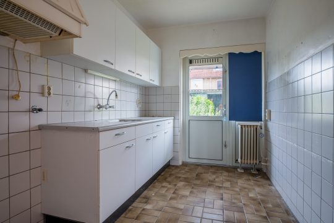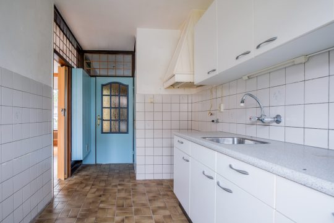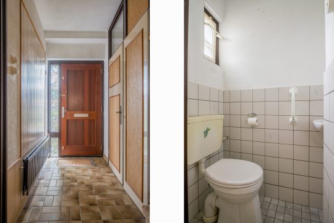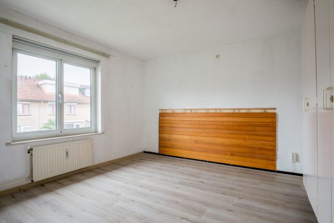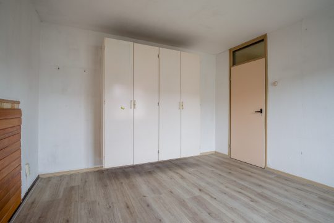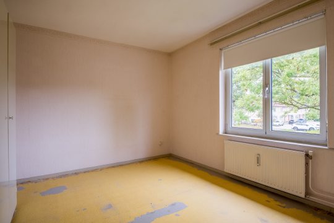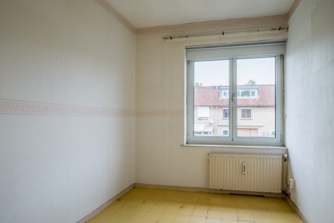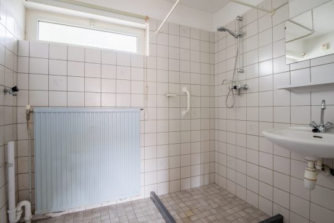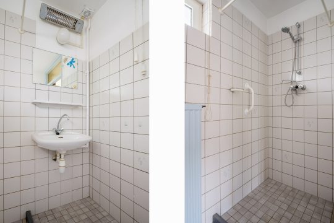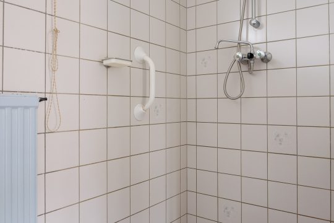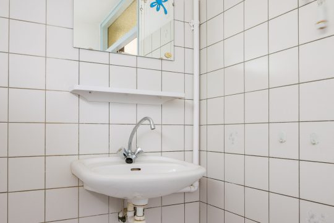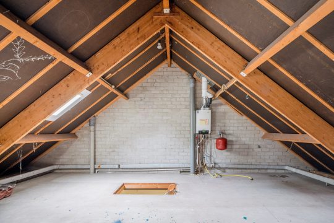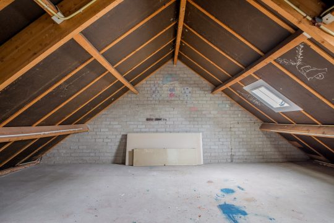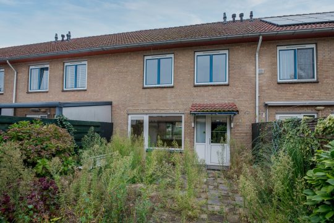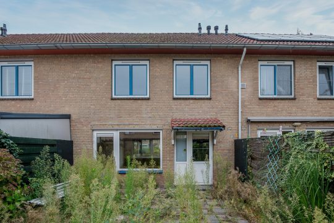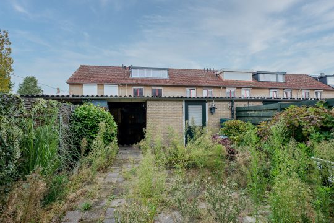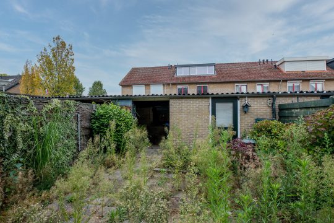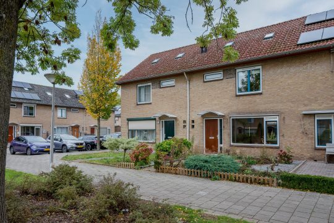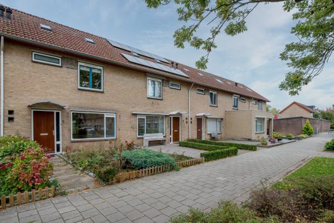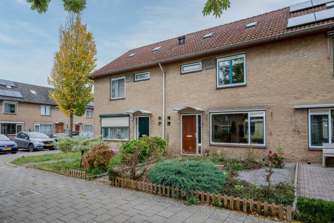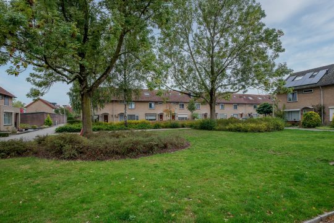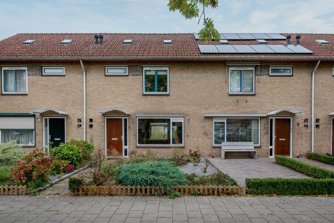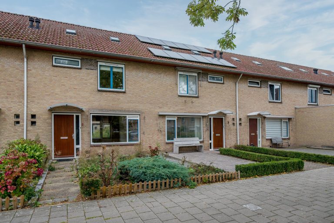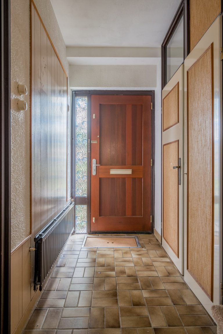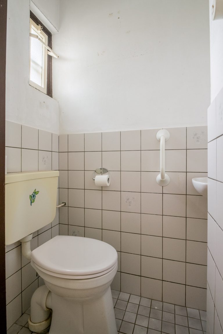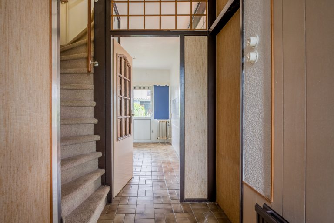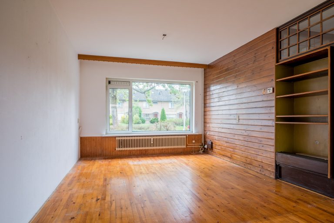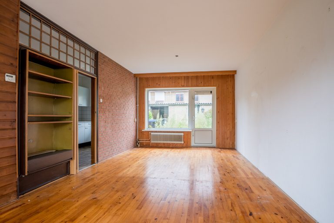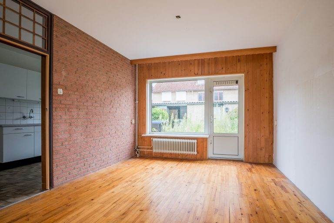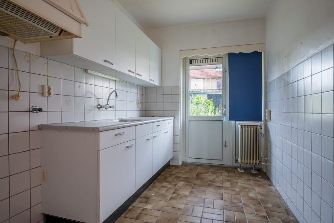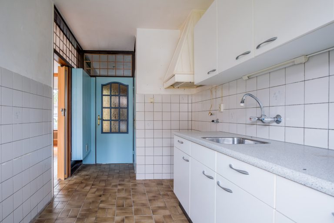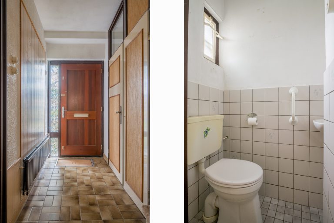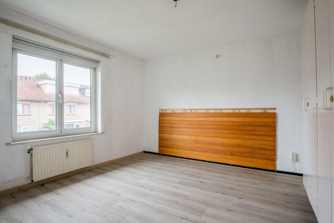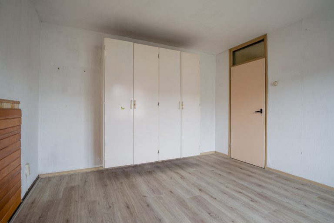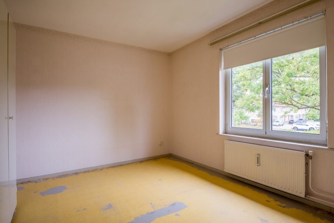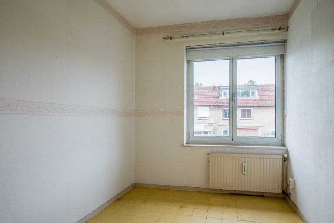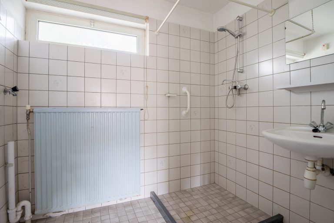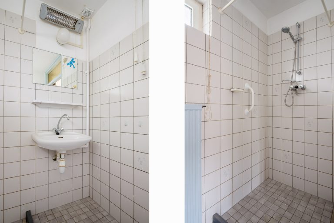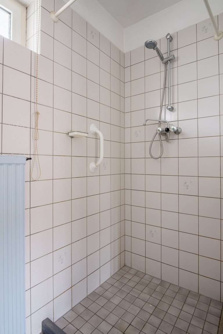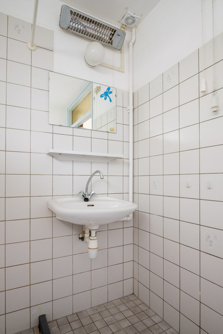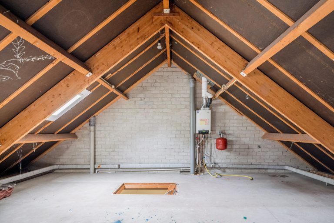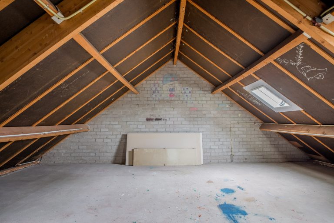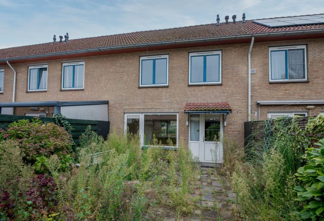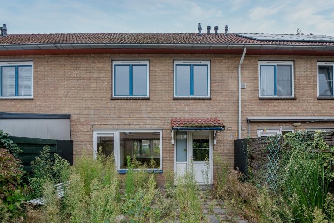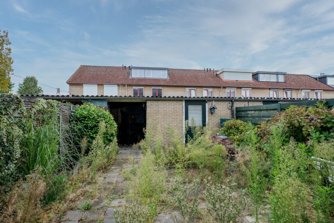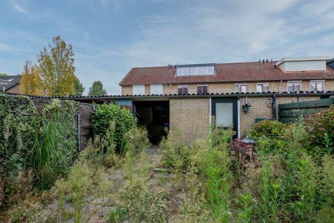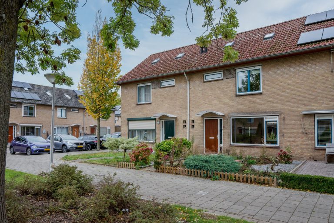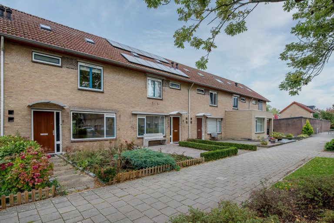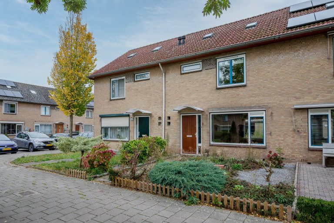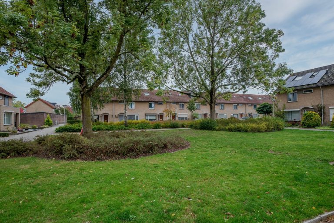Eindhoven
Retiestraat 3
€ 365.000 k.k.Omschrijving
DEZE WONING IS TE BEZICHTIGEN TIJDENS HET OPEN HUIS ZATERDAG 25 OKTOBER 2025 TUSSEN 12.00 EN 14.00 UUR.
THIS PROPERTY CAN BE VIEWED DURING THE OPEN HOUSE ON SATURDAY OCTOBER 25, 2025, BETWEEN 12:00 p.m. AND 2:00 p.m.
FOR ENGLISH SEE BELOW
DEZE TUSSENWONING LIGT AAN EEN RUSTIG GROEN PLEINTJE IN DE GEWILDE WOONWIJK “DE TEMPEL”. DE WONING IS VOORZIEN VAN 3 SLAAPKAMERS EN HEEFT EEN ACHTERTUIN VAN CIRCA 10 METER DIEP GELEGEN OP HET OOSTEN MET EEN PRAKTISCHE BERGING EN ACHTEROM. DIVERSE SCHOLEN, MAAR OOK WINKELCENTRUM WOENSEL-XL BEVINDEN ZICH OP LOOP/ FIETSAFSTAND. DE AANSLUITING OP HET SNELWEGENNET (A2, N2, A50 EN A58) HEEFT U BINNEN ENKELE MINUTEN.
THIS TERRACED HOUSE IS LOCATED ON A QUIET GREEN SQUARE IN THE POPULAR RESIDENTIAL AREA OF “DE TEMPEL.” THE HOUSE HAS THREE BEDROOMS AND A BACKYARD APPROXIMATELY 10 METERS DEEP, FACING EAST, WITH A PRACTICAL STORAGE SHED AND BACK ENTRANCE.VARIOUS SCHOOLS, AS WELL AS THE WOENSEL-XL SHOPPING CENTER, ARE WITHIN WALKING/CYCLING DISTANCE. THE CONNECTION TO THE HIGHWAY NETWORK (A2, N2, A50, AND A58) IS ONLY A FEW MINUTES AWAY.
ALGEMENE INFORMATIE:
– Deze woning wordt verkocht in opdracht van Woonbedrijf.
– Deze woning is uitermate geschikt voor degenen die een woning geheel naar eigen wens willen inrichten.
– Woning kadastraal bekend: Gemeente Woensel, sectie M, nummer 2293.
– De perceel oppervlakte bedraagt in totaal 152 m².
– De woonoppervlakte bedraagt ca. 87 m².
– Overige inpandige ruimte ca. 22 m².
– Externe bergruimte bedraagt ca. 8 m².
– De inhoud van de woning is ca. 347 m3.
– De woning is voorzien van 3 slaapkamers.
– De woning is voorzien van aluminium kozijnen met isolerende beglazing (behalve het raam naast de voordeur en het raam in het toilet), vloer- en muurisolatie.
– Verwarming middels c.v.- combiketel (merk Nefit, bouwjaar 2011).
– Bouwjaar ca. 1966.
– Deze woning heeft energielabel B.
– De woning is gelegen nabij scholen, sport- en groenvoorzieningen, winkels en uitvalswegen.
– Aanvaarding per direct mogelijk.
– er is een bouwkundig rapport aanwezig.
– De eigendomsoverdracht zal plaats vinden via de vaste notaris van Woonbedrijf, te weten Schäfer Notarissen te Eindhoven.
– In de koopovereenkomst zullen de volgende artikelen worden opgenomen:
Bewoningsverplichting; Koper is verplicht gedurende het eerste jaar na overdracht de woning zelf te bewonen. Bij handelingen door koper die in strijd zijn met het bovenstaande zal koper aan verkoper een zonder rechterlijke tussenkomst direct opeisbare boete verbeuren gelijk aan 10% van de totale koopsom. Deze bepaling geldt niet wanneer het een executoriale verkoop betreft.
Commercieel beding, verhuur; Verkoper legt aan de koper de verplichting op het verkochte nimmer te gebruiken voor horeca, commerciële doeleinden in het algemeen, noch voor kamergewijze verhuur en / of het doen inrichten of gebruiken als pension of logiesinrichting in het bijzonder. Voor elke dag dat in strijd wordt gehandeld met bovenstaande is koper aan verkoper een boete verschuldigd van € 450,00 (vierhonderdvijftig euro)met een maximum van € 90.000,- (negentigduizend euro). Koper aanvaardt deze kwalitatieve verplichting en dient deze op te leggen aan zijn rechtsopvolgers.
Verbod tot doorverkoop; Koper is niet gerechtigd het gekochte binnen 12 maanden na notariële overdracht te verkopen dan wel aan derden te koop aan te bieden zonder schriftelijke toestemming van verkoper. Bij handelingen door koper die in strijd zijn met het bovenstaande zal koper aan verkoper een zonder rechterlijke tussenkomst direct opeisbare boete verbeuren gelijk aan 10% van de totale koopsom. Deze bepaling geldt niet wanneer het een executoriale verkoop betreft.
BEGANE GROND:
Overdekte entree.
Hal, met tegelvloer, schuurwerk wanden en plafond. Vanuit de hal toegang tot het toilet, de meterkast, keuken en de trapopgang naar de eerste verdieping.
Toilet, deels betegeld en voorzien van een fonteintje en een closet met laaghangend reservoir.
Meterkast, voorzien van 4 lichtgroepen en 1 aardlekschakelaar.
Doorzon woonkamer, met parketvloer, deels behangen en deels wanden voorzien van houten schrootjes en met schuurwerk plafond. Vanuit de woonkamer heeft men middels een deur toegang tot de achtertuin.
Dichte keuken, met tegelvloer, deels betegelde wanden en schuurwerk plafond. De keuken is voorzien van een eenvoudige witte kunststof keukeninrichting met een kunststof aanrechtblad en een rvs spoelbak. Onder de trapopgang, maar vanuit de keuken bereikbaar, bevindt zich een kelderkast (-/- 50 cm.). Ook vanuit de keuken is de achtertuin bereikbaar middels een deur.
1E VERDIEPING:
Overloop, bereikbaar middels een dichte trap en geeft toegang tot drie slaapkamers en de badkamer. Met vloerbedekking, schuurwerk wanden en plafond en voorzien van een inbouwkast.
Alle slaapkamers zijn voorzien van of laminaat of een vinylvloer, behangen wanden en schuurwerk plafond. Twee slaapkamers zijn voorzien van twee keer 2-deurs losse kasten.
Badkamer, deels betegeld en voorzien van een wastafel, een douchehoek en de aansluiting voor de wasmachine.
ZOLDER:
Vanuit de overloop op de eerste verdieping is de zolderverdieping bereikbaar middels een vlizotrap. Hier bevindt zich de opstelling van de c.v. combiketel (Nefit/2011). Op de zolderverdieping bevinden zich 2 dakvensters.
TUIN:
Aangelegde voortuin.
Aangelegde achtertuin, met grotendeels bestrating, houten schuttingen en met overdekte achterom met houten poort naar het achterpad. Achter in de tuin staat een berging, met betonvloer, metselwerk wanden en golfplaten plafond. De berging is voorzien van elektra.
GENERAL INFORMATION:
– This property is being sold on behalf of Woonbedrijf.
– This property is ideal for those who want to decorate a home entirely to their own taste.
– Land register: Gemeente Woensel, sectie M, nummer 2463.
– Parcel surface 127 m².
– Living space home approx. 87 m².
– other indoor space approx. 22 m².
– External storage space approx. 8 m².
– House contents approx. 347 m3.
– The house has 3 bedrooms.
– The house has aluminum window frames with insulated glazing (except for the window next to the front door and the window in the toilet), floor and wall insulation.
– Equipped with a central heating combi boiler (Nefit, 2011).
– The property has an Energy Label B.
– The property is located near schools, sports and recreational facilities, shops, and major roads.
– Built in 1966.
– Acceptance effective immediately.
– a structural report is available.
– The transfer of ownership will take place via Woonbedrijf’s regular notary, Schäfer Notarissen in Eindhoven.
– The following articles will be included in the purchase agreement:
Occupancy obligation; The buyer is obliged to occupy the property themselves during the first year after transfer. If the buyer acts in contravention of the above, the buyer will owe the seller an immediately payable penalty equal to 10% of the total purchase price, without judicial intervention. This provision does not apply in the case of an executory sale.
Commercial clause, rental; The seller imposes on the buyer the obligation never to use the property sold for catering, commercial purposes in general, nor for room rental and/or furnishing or use as a guesthouse or lodging establishment in particular. For each day that the above is violated, the buyer owes the seller a penalty of €450.00 (four hundred and fifty euros) with a maximum of €90,000 (ninety thousand euros). The buyer accepts this qualitative obligation and must impose it on his legal successors.
Prohibition on resale; The buyer is not entitled to sell the purchased property within 12 months of the notarial transfer or to offer it for sale to third parties without the seller’s written consent. In the event of actions by the buyer that are in violation of the above, the buyer shall forfeit to the seller a penalty immediately payable without judicial intervention equal to 10% of the total purchase price. This provision does not apply in the case of an executory sale.
GROUND FLOOR:
Covered entrance.
Hall, with tiled floor, sanded walls and ceiling. From the hall, access to the toilet, meter cupboard, kitchen and staircase to the first floor.
Toilet, partially tiled and equipped with a washbasin and a toilet with a low-hanging cistern.
Meter cupboard, equipped with 4 light groups and 1 earth leakage circuit breaker.
Living room, with parquet flooring, partially wallpapered and partially with wooden paneling on the walls and a sanded ceiling. From the living room, a door provides access to the backyard.
Closed kitchen, with tiled floor, partially tiled walls and sanded ceiling. The kitchen is equipped with simple white kitchen units with a plastic countertop and stainless steel sink. Under the staircase, but accessible from the kitchen, is a basement cupboard (-/- 50 cm). The backyard is also accessible from the kitchen through a door.
FIRST FLOOR:
Landing, accessible via a closed staircase, providing access to three bedrooms and the bathroom. With carpeted flooring, sanded walls and ceiling and fitted with a built-in wardrobe.
All bedrooms have either laminate or vinyl flooring, wallpapered walls and sanded ceilings. Two bedrooms have two separate 2-door wardrobes.
Bathroom, partially tiled and equipped with a sink, a shower corner and a connection for the washing machine.
ATTIC:
The attic floor is accessible from the landing on the first floor via a loft ladder. The central heating combi boiler (Nefit/2011) is located here. There are two skylights in the attic floor.
GARDEN:
Landscaped front garden.
Landscaped backyard, mostly paved, with wooden fences and a covered back entrance with a wooden gate leading to the back path. At the back of the garden is a storage shed, with a concrete floor, brick walls and a corrugated metal ceiling. The storage shed has electricity.
Kenmerken
- Woonoppervlakte: 87 m2
- Perceeloppervlakte: 152 m2
- Slaapkamers: 3 kamers
- Bouwjaar: 1966
Kenmerken
Overdracht
- Vraagprijs: € 365.000 k.k.
- Woonoppervlakte: 87 m2
- Perceeloppervlakte: 152 m2
- Inhoud: 347 m3
- Status: Te koop
Bouw
- Kamers: 4
- Slaapkamers: 3 kamers
- Soort woning: Eengezinswoning
- Type woning: Tussenwoning
Omschrijving
DEZE WONING IS TE BEZICHTIGEN TIJDENS HET OPEN HUIS ZATERDAG 25 OKTOBER 2025 TUSSEN 12.00 EN 14.00 UUR.
THIS PROPERTY CAN BE VIEWED DURING THE OPEN HOUSE ON SATURDAY OCTOBER 25, 2025, BETWEEN 12:00 p.m. AND 2:00 p.m.
FOR ENGLISH SEE BELOW
DEZE TUSSENWONING LIGT AAN EEN RUSTIG GROEN PLEINTJE IN DE GEWILDE WOONWIJK “DE TEMPEL”. DE WONING IS VOORZIEN VAN 3 SLAAPKAMERS EN HEEFT EEN ACHTERTUIN VAN CIRCA 10 METER DIEP GELEGEN OP HET OOSTEN MET EEN PRAKTISCHE BERGING EN ACHTEROM. DIVERSE SCHOLEN, MAAR OOK WINKELCENTRUM WOENSEL-XL BEVINDEN ZICH OP LOOP/ FIETSAFSTAND. DE AANSLUITING OP HET SNELWEGENNET (A2, N2, A50 EN A58) HEEFT U BINNEN ENKELE MINUTEN.
THIS TERRACED HOUSE IS LOCATED ON A QUIET GREEN SQUARE IN THE POPULAR RESIDENTIAL AREA OF “DE TEMPEL.” THE HOUSE HAS THREE BEDROOMS AND A BACKYARD APPROXIMATELY 10 METERS DEEP, FACING EAST, WITH A PRACTICAL STORAGE SHED AND BACK ENTRANCE.VARIOUS SCHOOLS, AS WELL AS THE WOENSEL-XL SHOPPING CENTER, ARE WITHIN WALKING/CYCLING DISTANCE. THE CONNECTION TO THE HIGHWAY NETWORK (A2, N2, A50, AND A58) IS ONLY A FEW MINUTES AWAY.
ALGEMENE INFORMATIE:
– Deze woning wordt verkocht in opdracht van Woonbedrijf.
– Deze woning is uitermate geschikt voor degenen die een woning geheel naar eigen wens willen inrichten.
– Woning kadastraal bekend: Gemeente Woensel, sectie M, nummer 2293.
– De perceel oppervlakte bedraagt in totaal 152 m².
– De woonoppervlakte bedraagt ca. 87 m².
– Overige inpandige ruimte ca. 22 m².
– Externe bergruimte bedraagt ca. 8 m².
– De inhoud van de woning is ca. 347 m3.
– De woning is voorzien van 3 slaapkamers.
– De woning is voorzien van aluminium kozijnen met isolerende beglazing (behalve het raam naast de voordeur en het raam in het toilet), vloer- en muurisolatie.
– Verwarming middels c.v.- combiketel (merk Nefit, bouwjaar 2011).
– Bouwjaar ca. 1966.
– Deze woning heeft energielabel B.
– De woning is gelegen nabij scholen, sport- en groenvoorzieningen, winkels en uitvalswegen.
– Aanvaarding per direct mogelijk.
– er is een bouwkundig rapport aanwezig.
– De eigendomsoverdracht zal plaats vinden via de vaste notaris van Woonbedrijf, te weten Schäfer Notarissen te Eindhoven.
– In de koopovereenkomst zullen de volgende artikelen worden opgenomen:
Bewoningsverplichting; Koper is verplicht gedurende het eerste jaar na overdracht de woning zelf te bewonen. Bij handelingen door koper die in strijd zijn met het bovenstaande zal koper aan verkoper een zonder rechterlijke tussenkomst direct opeisbare boete verbeuren gelijk aan 10% van de totale koopsom. Deze bepaling geldt niet wanneer het een executoriale verkoop betreft.
Commercieel beding, verhuur; Verkoper legt aan de koper de verplichting op het verkochte nimmer te gebruiken voor horeca, commerciële doeleinden in het algemeen, noch voor kamergewijze verhuur en / of het doen inrichten of gebruiken als pension of logiesinrichting in het bijzonder. Voor elke dag dat in strijd wordt gehandeld met bovenstaande is koper aan verkoper een boete verschuldigd van € 450,00 (vierhonderdvijftig euro)met een maximum van € 90.000,- (negentigduizend euro). Koper aanvaardt deze kwalitatieve verplichting en dient deze op te leggen aan zijn rechtsopvolgers.
Verbod tot doorverkoop; Koper is niet gerechtigd het gekochte binnen 12 maanden na notariële overdracht te verkopen dan wel aan derden te koop aan te bieden zonder schriftelijke toestemming van verkoper. Bij handelingen door koper die in strijd zijn met het bovenstaande zal koper aan verkoper een zonder rechterlijke tussenkomst direct opeisbare boete verbeuren gelijk aan 10% van de totale koopsom. Deze bepaling geldt niet wanneer het een executoriale verkoop betreft.
BEGANE GROND:
Overdekte entree.
Hal, met tegelvloer, schuurwerk wanden en plafond. Vanuit de hal toegang tot het toilet, de meterkast, keuken en de trapopgang naar de eerste verdieping.
Toilet, deels betegeld en voorzien van een fonteintje en een closet met laaghangend reservoir.
Meterkast, voorzien van 4 lichtgroepen en 1 aardlekschakelaar.
Doorzon woonkamer, met parketvloer, deels behangen en deels wanden voorzien van houten schrootjes en met schuurwerk plafond. Vanuit de woonkamer heeft men middels een deur toegang tot de achtertuin.
Dichte keuken, met tegelvloer, deels betegelde wanden en schuurwerk plafond. De keuken is voorzien van een eenvoudige witte kunststof keukeninrichting met een kunststof aanrechtblad en een rvs spoelbak. Onder de trapopgang, maar vanuit de keuken bereikbaar, bevindt zich een kelderkast (-/- 50 cm.). Ook vanuit de keuken is de achtertuin bereikbaar middels een deur.
1E VERDIEPING:
Overloop, bereikbaar middels een dichte trap en geeft toegang tot drie slaapkamers en de badkamer. Met vloerbedekking, schuurwerk wanden en plafond en voorzien van een inbouwkast.
Alle slaapkamers zijn voorzien van of laminaat of een vinylvloer, behangen wanden en schuurwerk plafond. Twee slaapkamers zijn voorzien van twee keer 2-deurs losse kasten.
Badkamer, deels betegeld en voorzien van een wastafel, een douchehoek en de aansluiting voor de wasmachine.
ZOLDER:
Vanuit de overloop op de eerste verdieping is de zolderverdieping bereikbaar middels een vlizotrap. Hier bevindt zich de opstelling van de c.v. combiketel (Nefit/2011). Op de zolderverdieping bevinden zich 2 dakvensters.
TUIN:
Aangelegde voortuin.
Aangelegde achtertuin, met grotendeels bestrating, houten schuttingen en met overdekte achterom met houten poort naar het achterpad. Achter in de tuin staat een berging, met betonvloer, metselwerk wanden en golfplaten plafond. De berging is voorzien van elektra.
GENERAL INFORMATION:
– This property is being sold on behalf of Woonbedrijf.
– This property is ideal for those who want to decorate a home entirely to their own taste.
– Land register: Gemeente Woensel, sectie M, nummer 2463.
– Parcel surface 127 m².
– Living space home approx. 87 m².
– other indoor space approx. 22 m².
– External storage space approx. 8 m².
– House contents approx. 347 m3.
– The house has 3 bedrooms.
– The house has aluminum window frames with insulated glazing (except for the window next to the front door and the window in the toilet), floor and wall insulation.
– Equipped with a central heating combi boiler (Nefit, 2011).
– The property has an Energy Label B.
– The property is located near schools, sports and recreational facilities, shops, and major roads.
– Built in 1966.
– Acceptance effective immediately.
– a structural report is available.
– The transfer of ownership will take place via Woonbedrijf’s regular notary, Schäfer Notarissen in Eindhoven.
– The following articles will be included in the purchase agreement:
Occupancy obligation; The buyer is obliged to occupy the property themselves during the first year after transfer. If the buyer acts in contravention of the above, the buyer will owe the seller an immediately payable penalty equal to 10% of the total purchase price, without judicial intervention. This provision does not apply in the case of an executory sale.
Commercial clause, rental; The seller imposes on the buyer the obligation never to use the property sold for catering, commercial purposes in general, nor for room rental and/or furnishing or use as a guesthouse or lodging establishment in particular. For each day that the above is violated, the buyer owes the seller a penalty of €450.00 (four hundred and fifty euros) with a maximum of €90,000 (ninety thousand euros). The buyer accepts this qualitative obligation and must impose it on his legal successors.
Prohibition on resale; The buyer is not entitled to sell the purchased property within 12 months of the notarial transfer or to offer it for sale to third parties without the seller’s written consent. In the event of actions by the buyer that are in violation of the above, the buyer shall forfeit to the seller a penalty immediately payable without judicial intervention equal to 10% of the total purchase price. This provision does not apply in the case of an executory sale.
GROUND FLOOR:
Covered entrance.
Hall, with tiled floor, sanded walls and ceiling. From the hall, access to the toilet, meter cupboard, kitchen and staircase to the first floor.
Toilet, partially tiled and equipped with a washbasin and a toilet with a low-hanging cistern.
Meter cupboard, equipped with 4 light groups and 1 earth leakage circuit breaker.
Living room, with parquet flooring, partially wallpapered and partially with wooden paneling on the walls and a sanded ceiling. From the living room, a door provides access to the backyard.
Closed kitchen, with tiled floor, partially tiled walls and sanded ceiling. The kitchen is equipped with simple white kitchen units with a plastic countertop and stainless steel sink. Under the staircase, but accessible from the kitchen, is a basement cupboard (-/- 50 cm). The backyard is also accessible from the kitchen through a door.
FIRST FLOOR:
Landing, accessible via a closed staircase, providing access to three bedrooms and the bathroom. With carpeted flooring, sanded walls and ceiling and fitted with a built-in wardrobe.
All bedrooms have either laminate or vinyl flooring, wallpapered walls and sanded ceilings. Two bedrooms have two separate 2-door wardrobes.
Bathroom, partially tiled and equipped with a sink, a shower corner and a connection for the washing machine.
ATTIC:
The attic floor is accessible from the landing on the first floor via a loft ladder. The central heating combi boiler (Nefit/2011) is located here. There are two skylights in the attic floor.
GARDEN:
Landscaped front garden.
Landscaped backyard, mostly paved, with wooden fences and a covered back entrance with a wooden gate leading to the back path. At the back of the garden is a storage shed, with a concrete floor, brick walls and a corrugated metal ceiling. The storage shed has electricity.

