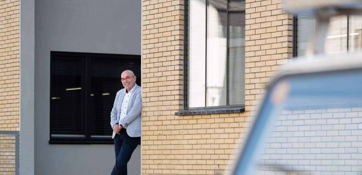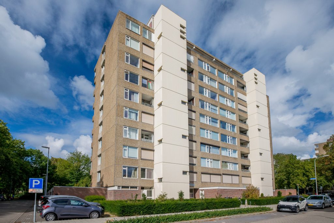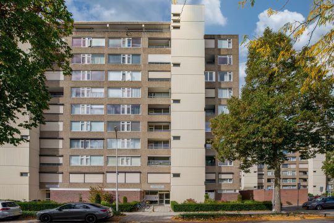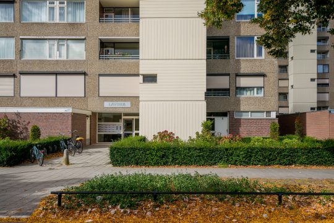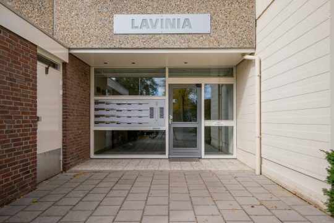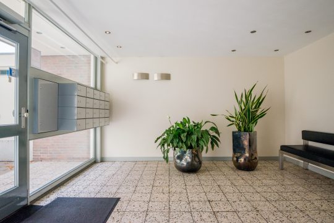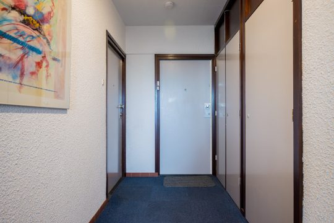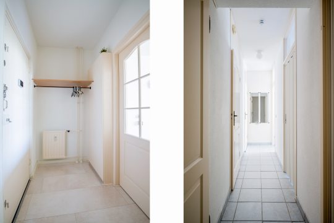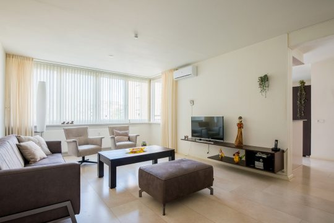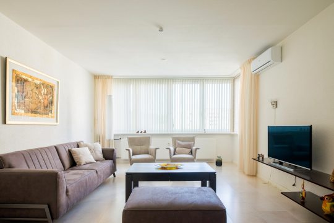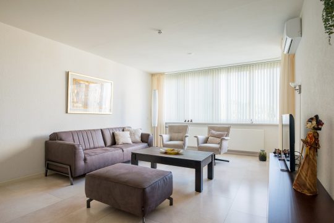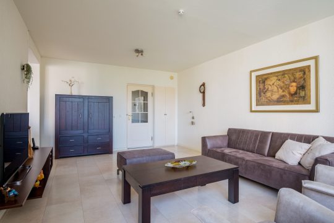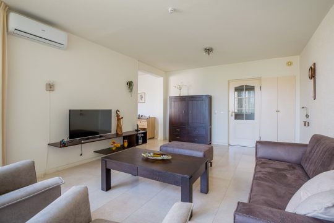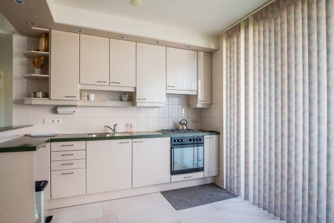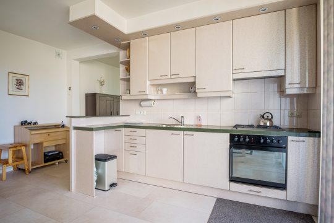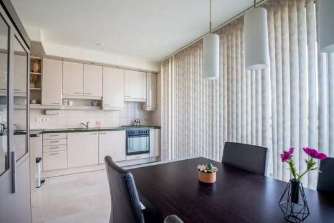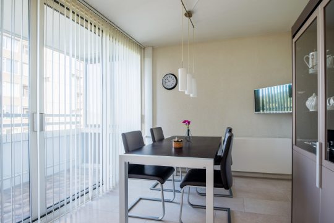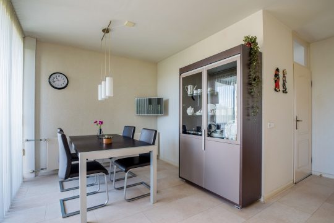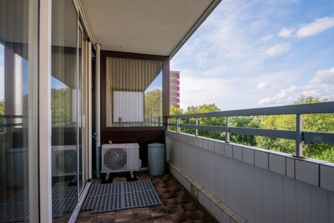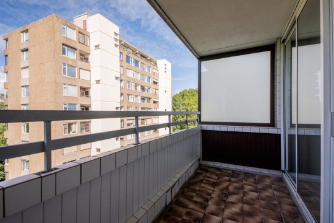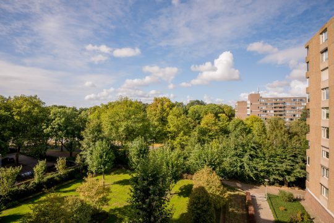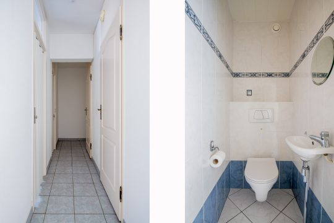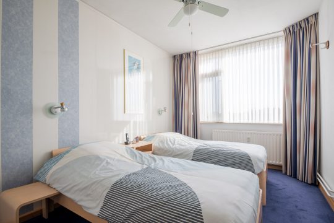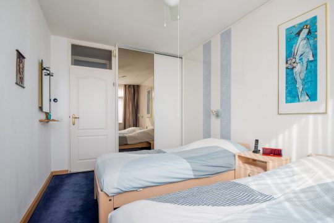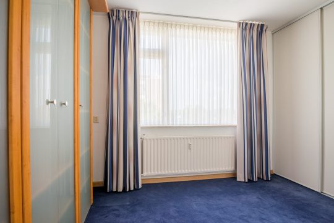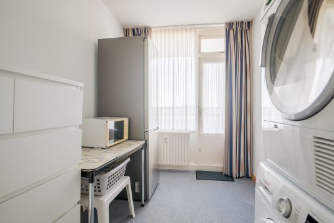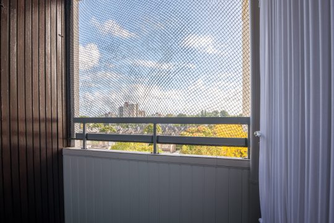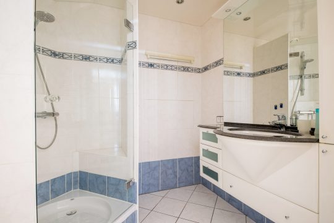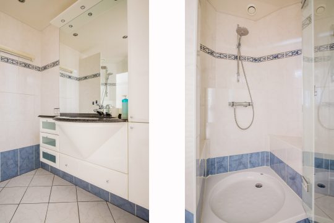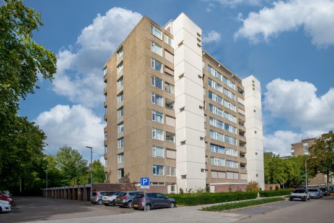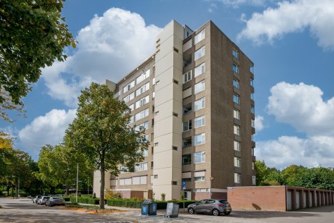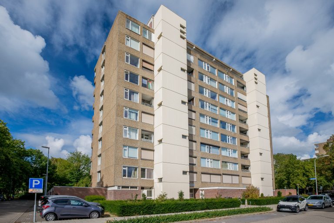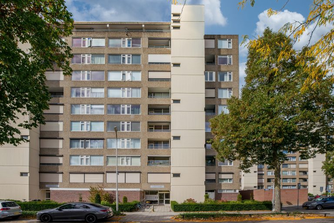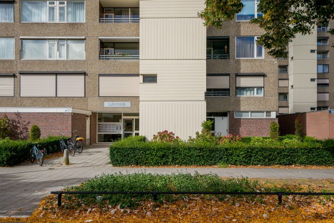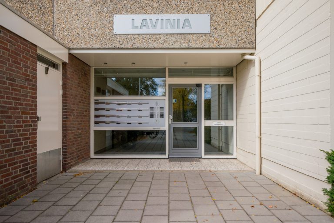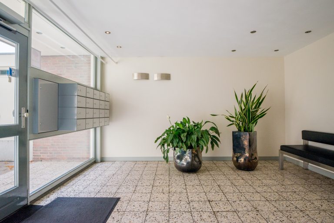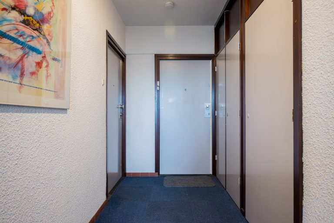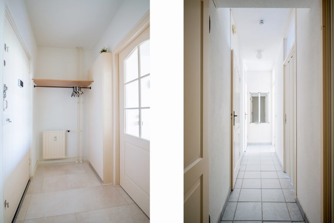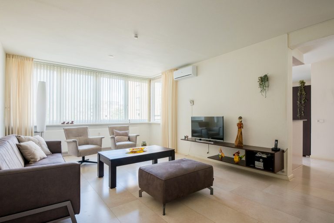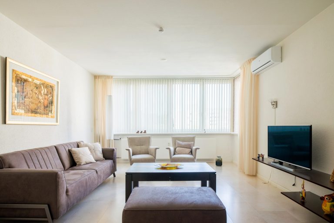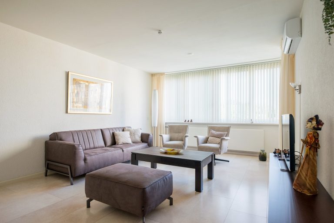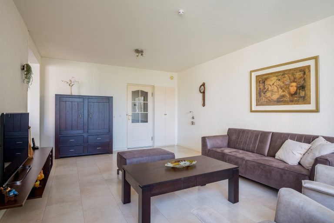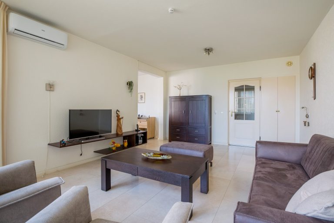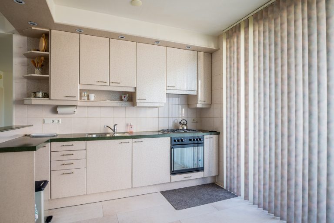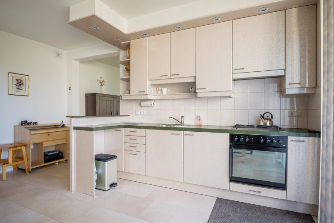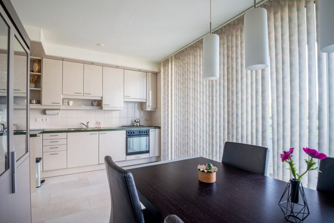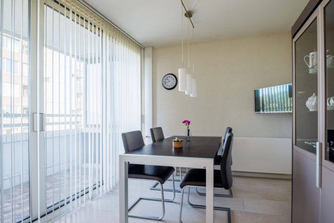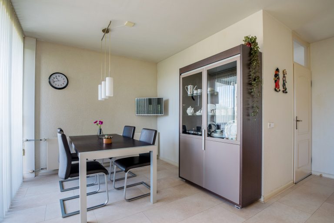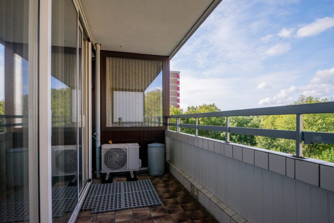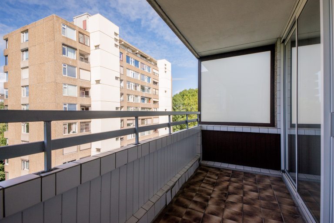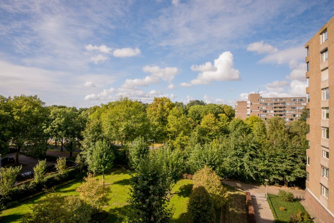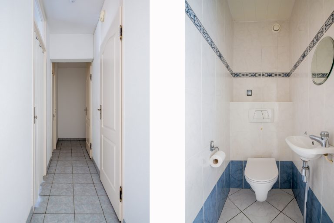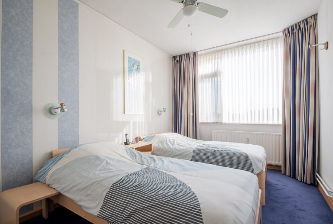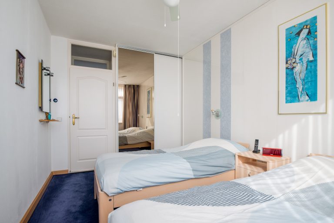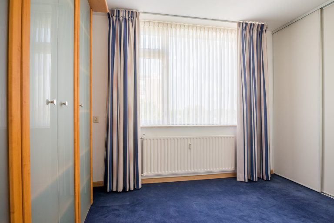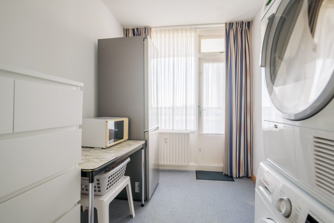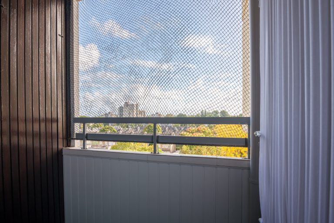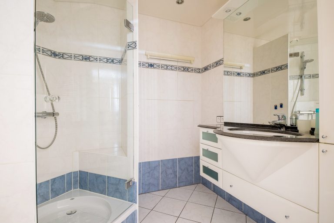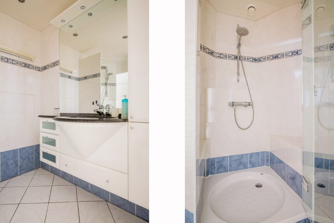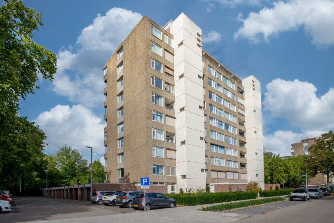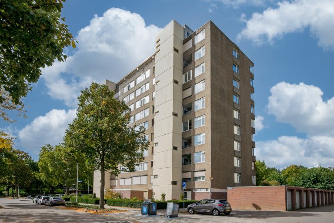Eindhoven
Venuslaan 203
€ 335.000 k.k.Omschrijving
FOR ENGLISH SEE BELOW
GELEGEN OP DE VIJFDE VERDIEPING RUIM 4-KAMER APPARTEMENT MET 3 SLAAPKAMERS, AIRCONDITIONING, 2 BALKONS EN EEN EIGEN PARTERRE BERGING.
HET KEURIGE APPARTEMENTENCOMPLEX IS GELEGEN AAN EEN RUSTIGE STRAAT MET VOLDOENDE (GRATIS) PARKEERGELEGENDHEID RONDOM. DE GUNSTIGE LIGGING IN DE WOONWIJK ‘ECKART’ IS IN DE DIRECTE NABIJHEID VAN DIVERSE WINKELS, SCHOLEN, SPORTACCOMODATIES, HET CATHARINA ZIEKENHUIS, WINKELCENTRUM WOENSELXL, UITVALSWEGEN EN BUSVERBINDINGEN.
LOCATED ON THE FIFTH FLOOR SPACIOUS 4-ROOM APARTMENT WITH 3 BEDROOMS, AIR CONDITIONING, 2 BALCONIES AND A PRIVATE GROUND FLOOR STORAGE ROOM.
THE NEAT APARTMENT COMPLEX IS LOCATED ON A QUIET STREET WITH SUFFICIENT (FREE) PARKING AROUND. THE CONVENIENT LOCATION IN THE RESIDENTIAL AREA OF ‘ECKART’ IS IN THE IMMEDIATE VICINITY OF VARIOUS SHOPS, SCHOOLS, SPORTS FACILITIES, THE CATHARINA HOSPITAL, THE WOENSELXL SHOPPING CENTER, MAJOR ROADS, AND BUS CONNECTIONS.
ALGEMENE INFORMATIE:
– Kadastraal bekend: Gemeente Woensel, sectie L, nummer 3267 A30.
– Woonoppervlakte ca. 98 m².
– Gebouw gebonden buitenruimte ca. 14 m².
– Externe bergruimte ca. 7 m².
– Inhoud ca. 311 m3.
– Kosten VvE per maand € 357,64 inclusief stookkosten € 165,- .
– Gelegen nabij Winkelcentrum WoensXL, sportgelegenheden, scholen, TUE, ziekenhuis, het stadscentrum van Eindhoven en diverse uitvalswegen.
– Het appartement beschikt over 3 slaapkamers.
– Het appartement is voorzien van houten kozijnen en een aluminium schuifpui, met dubbele en HR beglazing.
– Het appartement is voorzien van blokverwarming en een airco in de woonkamer.
– Appartement voorzien van Energielabel E.
– Met berging op de begane grond.
– Bouwjaar ca. 1975.
– Aanvaarding in overleg, op korte termijn mogelijk.
BEGANE GROND ENTREE:
Toegang middels de overdekte algemene entree welke is voorzien van een bellentableau/videofoon, brievenbussen. In de algemene hal bevindt zich een lift en de toegang tot het trappenhuis en de individuele, afgesloten bergingen.
Externe berging
U heeft de beschikking over een privé berging. Deze vindt u op de begane grond van het appartementencomplex. De berging is afsluitbaar en ideaal voor het plaatsen van uw fietsen en/of het opslaan van goederen.
Parkeergelegenheid
Direct naast het appartementencomplex is een grote openbare parkeerplaats gesitueerd, welke voldoende parkeermogelijkheden biedt.
VIJFDE VERDIEPING:
Het appartement is gelegen op de vijfde verdieping. De hal op deze verdieping biedt toegang tot twee appartementen met 2 gangkasten en met de bijbehorende meterkasten. De meterkast is voorzien van 5 lichtgroepen.
APPARTEMENT:
Ruime hal, met laminaatvloer, spuitwerk wanden en plafond. De hal is voorzien van de intercominstallatie, een garderoberuimte en biedt toegang tot alle vertrekken.
De woonkamer, met laminaatvloer, granol wanden en spuitwerk plafond. De woonkamer is voorzien van een 2-deurs inbouwkast en een airco. Vanuit de woonkamer heeft men toegang tot de halfopen woonkeuken.
Woonkeuken, met laminaatvloer, betegelde wanden en spuitwerk plafond. Voorzien van een kunststof keukeninrichting met kunststof aanrechtblad met rvs spoelbak. Verder is de keuken voorzien van een 4-pits gaskookplaat, afzuigkap, elektrische oven en een koelkast. Vanuit de keuken heeft men middels een aluminium schuifpui toegang tot het grote balkon welke is gelegen op het westen.
Vanuit de woonkeuken heeft men tevens toegang tot een slaapkamer.
Vanuit de hal waar men het appartement binnenkomt heeft men middels een tussenhal toegang tot alle slaapkamers, de badkamer, het separate toilet en de inpandige berging.
Slaapkamer 1, met pvc vloer, schuurwerk wanden en spuitwerk plafond. Op deze kamer bevinden zich de aansluiting voor de wasapparatuur en heeft men middels een deur toegang tot balkon 2, welke is gelegen op het oosten.
Slaapkamer 2, met vloerbedekking, kunststof schrootjes en schuurwerk wanden en spuitwerk plafond.
Slaapkamer 3, met vloerbedekking, schuurwerk wanden en spuitwerk plafond. Deze slaapkamer is voorzien van een 3- en 2-deurs schuif kastenwand.
Badkamer, geheel betegeld en met pvc schrootjes plafond. Voorzien van een wastafelmeubel, douchehoek met glazen deur en thermostaatkraan en designradiator.
Separaat toilet, geheel betegeld en met inbouwspots, voorzien van een wandcloset en een fonteintje.
Inpandige bergruimte voor extra opbergmogelijkheden.
GENERAL INFORMATION:
– Land register: Gemeente Woensel, sectie L nummer 3267 A30.
– Living space home approx. 98 m².
– External storage space approx. 7 m².
– Building-related outdoor space approx. 14 m².
– Apartment contents approx. 311 m3.
– VvE (Association of owners) costs per month € € 357,64including heating costs € 165,- .
– Located near the WoensXL shopping center, sports facilities, schools, TUE, hospital, Eindhoven city center and various highways.
– The apartment has wooden window frames and aluminum sliding doors, with double glazing and high-performance glass.
– The apartment has 3 bedrooms.
– The house has an Energy label .
– With storage room on the ground floor.
– Built in 1975.
– Acceptance in consultation, possible in the short term.
GROUND FLOOR AND ENTRANCE:
Access via the covered main entrance, which is equipped with a doorbell panel/videophone and mailboxes. The main hall has an elevator and access to the stairwell and the individual, locked storage rooms.
External storage room
You have access to a private storage room. This is located on the ground floor of the apartment complex. The storage room is lockable and ideal for storing your bicycles and/or other items.
Parking
Right next to the apartment complex is a large public parking lot, which offers ample parking space.
FIFTH FLOOR:
Spacious hall with laminate flooring, spray-painted wall and ceiling. The hall is equipped with an intercom system, a cloakroom and provides access to all rooms.
The living room, with laminate flooring, granol walls and spray-painted ceiling. The living room is equipped with a 2-door built in cabinet and air conditioning. The living room provides access to the semi-open kitchen.
Kitchen, with laminate flooring, tiled walls and spray-painted ceiling. Equipped with a plastic kitchen unit with plastic countertop and stainless steel sink. The kitchen is also equipped with a 4-burner gas hob, extractor hood, electric oven and refrigerator. From the kitchen, aluminum sliding doors provide access to the large west-facing balcony.
The kitchen also provides access to a bedroom.
From the hall where you enter the apartment, an intermediate hall provides access to all bedrooms, the bathroom, the separate toilet and the indoor storage room.
Bedroom 1, with PVC flooring, sanded walls, and spray-painted ceiling. This room has connections for washing appliances and access to balcony 2, which faces east, through a door.
Bedroom 2, with carpeted flooring, plastic paneling, sanded walls and spray-painted ceiling.
Bedroom 3, with carpeted floor, sanded walls, and spray-painted ceiling. This bedroom has a 3- and 2-door sliding wardrobe.
Bathroom, fully tiled and with PVC paneling on the ceiling. Equipped with a washbasin, shower corner with glass door and thermostatic tap and designer radiator.
Separate toilet, fully tiled and with recessed spotlights, equipped with a wall-mounted toilet and a washbasin.
Indoor storage space for extra storage options.
Kenmerken
Overdracht
- Vraagprijs: € 335.000 k.k.
- Woonoppervlakte: 98 m2
- Inhoud: 311 m3
- Status: Onder bod
Bouw
- Ligging: Aan rustige weg, In woonwijk, ,
- Kamers: 4
- Slaapkamers: 3 kamers
- Type woning: Appartement
Omschrijving
FOR ENGLISH SEE BELOW
GELEGEN OP DE VIJFDE VERDIEPING RUIM 4-KAMER APPARTEMENT MET 3 SLAAPKAMERS, AIRCONDITIONING, 2 BALKONS EN EEN EIGEN PARTERRE BERGING.
HET KEURIGE APPARTEMENTENCOMPLEX IS GELEGEN AAN EEN RUSTIGE STRAAT MET VOLDOENDE (GRATIS) PARKEERGELEGENDHEID RONDOM. DE GUNSTIGE LIGGING IN DE WOONWIJK ‘ECKART’ IS IN DE DIRECTE NABIJHEID VAN DIVERSE WINKELS, SCHOLEN, SPORTACCOMODATIES, HET CATHARINA ZIEKENHUIS, WINKELCENTRUM WOENSELXL, UITVALSWEGEN EN BUSVERBINDINGEN.
LOCATED ON THE FIFTH FLOOR SPACIOUS 4-ROOM APARTMENT WITH 3 BEDROOMS, AIR CONDITIONING, 2 BALCONIES AND A PRIVATE GROUND FLOOR STORAGE ROOM.
THE NEAT APARTMENT COMPLEX IS LOCATED ON A QUIET STREET WITH SUFFICIENT (FREE) PARKING AROUND. THE CONVENIENT LOCATION IN THE RESIDENTIAL AREA OF ‘ECKART’ IS IN THE IMMEDIATE VICINITY OF VARIOUS SHOPS, SCHOOLS, SPORTS FACILITIES, THE CATHARINA HOSPITAL, THE WOENSELXL SHOPPING CENTER, MAJOR ROADS, AND BUS CONNECTIONS.
ALGEMENE INFORMATIE:
– Kadastraal bekend: Gemeente Woensel, sectie L, nummer 3267 A30.
– Woonoppervlakte ca. 98 m².
– Gebouw gebonden buitenruimte ca. 14 m².
– Externe bergruimte ca. 7 m².
– Inhoud ca. 311 m3.
– Kosten VvE per maand € 357,64 inclusief stookkosten € 165,- .
– Gelegen nabij Winkelcentrum WoensXL, sportgelegenheden, scholen, TUE, ziekenhuis, het stadscentrum van Eindhoven en diverse uitvalswegen.
– Het appartement beschikt over 3 slaapkamers.
– Het appartement is voorzien van houten kozijnen en een aluminium schuifpui, met dubbele en HR beglazing.
– Het appartement is voorzien van blokverwarming en een airco in de woonkamer.
– Appartement voorzien van Energielabel E.
– Met berging op de begane grond.
– Bouwjaar ca. 1975.
– Aanvaarding in overleg, op korte termijn mogelijk.
BEGANE GROND ENTREE:
Toegang middels de overdekte algemene entree welke is voorzien van een bellentableau/videofoon, brievenbussen. In de algemene hal bevindt zich een lift en de toegang tot het trappenhuis en de individuele, afgesloten bergingen.
Externe berging
U heeft de beschikking over een privé berging. Deze vindt u op de begane grond van het appartementencomplex. De berging is afsluitbaar en ideaal voor het plaatsen van uw fietsen en/of het opslaan van goederen.
Parkeergelegenheid
Direct naast het appartementencomplex is een grote openbare parkeerplaats gesitueerd, welke voldoende parkeermogelijkheden biedt.
VIJFDE VERDIEPING:
Het appartement is gelegen op de vijfde verdieping. De hal op deze verdieping biedt toegang tot twee appartementen met 2 gangkasten en met de bijbehorende meterkasten. De meterkast is voorzien van 5 lichtgroepen.
APPARTEMENT:
Ruime hal, met laminaatvloer, spuitwerk wanden en plafond. De hal is voorzien van de intercominstallatie, een garderoberuimte en biedt toegang tot alle vertrekken.
De woonkamer, met laminaatvloer, granol wanden en spuitwerk plafond. De woonkamer is voorzien van een 2-deurs inbouwkast en een airco. Vanuit de woonkamer heeft men toegang tot de halfopen woonkeuken.
Woonkeuken, met laminaatvloer, betegelde wanden en spuitwerk plafond. Voorzien van een kunststof keukeninrichting met kunststof aanrechtblad met rvs spoelbak. Verder is de keuken voorzien van een 4-pits gaskookplaat, afzuigkap, elektrische oven en een koelkast. Vanuit de keuken heeft men middels een aluminium schuifpui toegang tot het grote balkon welke is gelegen op het westen.
Vanuit de woonkeuken heeft men tevens toegang tot een slaapkamer.
Vanuit de hal waar men het appartement binnenkomt heeft men middels een tussenhal toegang tot alle slaapkamers, de badkamer, het separate toilet en de inpandige berging.
Slaapkamer 1, met pvc vloer, schuurwerk wanden en spuitwerk plafond. Op deze kamer bevinden zich de aansluiting voor de wasapparatuur en heeft men middels een deur toegang tot balkon 2, welke is gelegen op het oosten.
Slaapkamer 2, met vloerbedekking, kunststof schrootjes en schuurwerk wanden en spuitwerk plafond.
Slaapkamer 3, met vloerbedekking, schuurwerk wanden en spuitwerk plafond. Deze slaapkamer is voorzien van een 3- en 2-deurs schuif kastenwand.
Badkamer, geheel betegeld en met pvc schrootjes plafond. Voorzien van een wastafelmeubel, douchehoek met glazen deur en thermostaatkraan en designradiator.
Separaat toilet, geheel betegeld en met inbouwspots, voorzien van een wandcloset en een fonteintje.
Inpandige bergruimte voor extra opbergmogelijkheden.
GENERAL INFORMATION:
– Land register: Gemeente Woensel, sectie L nummer 3267 A30.
– Living space home approx. 98 m².
– External storage space approx. 7 m².
– Building-related outdoor space approx. 14 m².
– Apartment contents approx. 311 m3.
– VvE (Association of owners) costs per month € € 357,64including heating costs € 165,- .
– Located near the WoensXL shopping center, sports facilities, schools, TUE, hospital, Eindhoven city center and various highways.
– The apartment has wooden window frames and aluminum sliding doors, with double glazing and high-performance glass.
– The apartment has 3 bedrooms.
– The house has an Energy label .
– With storage room on the ground floor.
– Built in 1975.
– Acceptance in consultation, possible in the short term.
GROUND FLOOR AND ENTRANCE:
Access via the covered main entrance, which is equipped with a doorbell panel/videophone and mailboxes. The main hall has an elevator and access to the stairwell and the individual, locked storage rooms.
External storage room
You have access to a private storage room. This is located on the ground floor of the apartment complex. The storage room is lockable and ideal for storing your bicycles and/or other items.
Parking
Right next to the apartment complex is a large public parking lot, which offers ample parking space.
FIFTH FLOOR:
Spacious hall with laminate flooring, spray-painted wall and ceiling. The hall is equipped with an intercom system, a cloakroom and provides access to all rooms.
The living room, with laminate flooring, granol walls and spray-painted ceiling. The living room is equipped with a 2-door built in cabinet and air conditioning. The living room provides access to the semi-open kitchen.
Kitchen, with laminate flooring, tiled walls and spray-painted ceiling. Equipped with a plastic kitchen unit with plastic countertop and stainless steel sink. The kitchen is also equipped with a 4-burner gas hob, extractor hood, electric oven and refrigerator. From the kitchen, aluminum sliding doors provide access to the large west-facing balcony.
The kitchen also provides access to a bedroom.
From the hall where you enter the apartment, an intermediate hall provides access to all bedrooms, the bathroom, the separate toilet and the indoor storage room.
Bedroom 1, with PVC flooring, sanded walls, and spray-painted ceiling. This room has connections for washing appliances and access to balcony 2, which faces east, through a door.
Bedroom 2, with carpeted flooring, plastic paneling, sanded walls and spray-painted ceiling.
Bedroom 3, with carpeted floor, sanded walls, and spray-painted ceiling. This bedroom has a 3- and 2-door sliding wardrobe.
Bathroom, fully tiled and with PVC paneling on the ceiling. Equipped with a washbasin, shower corner with glass door and thermostatic tap and designer radiator.
Separate toilet, fully tiled and with recessed spotlights, equipped with a wall-mounted toilet and a washbasin.
Indoor storage space for extra storage options.

